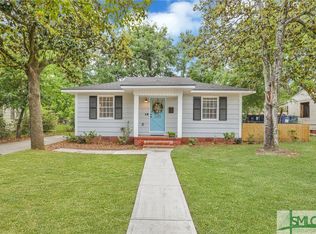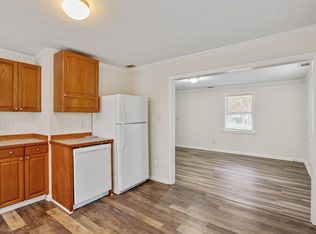Sold for $255,000 on 08/29/25
$255,000
2201 Hawthorne Street, Savannah, GA 31404
3beds
1,120sqft
Single Family Residence
Built in 1950
5,662.8 Square Feet Lot
$255,700 Zestimate®
$228/sqft
$1,892 Estimated rent
Home value
$255,700
$243,000 - $268,000
$1,892/mo
Zestimate® history
Loading...
Owner options
Explore your selling options
What's special
This beautifully renovated home is move-in ready with all-new features throughout. Situated on a corner lot, this home boasts a modern open-concept floor plan combining style & functionality. Kitchen is completely updated with granite countertops, cabinetry, & brand-new SS appliances.The interior is filled with natural light highlighting the new flooring & fresh paint. Bathroom is stylishly updated, featuring contemporary fixtures & finishes. Additional highlights include energy-efficient lighting, a charming barn door, & a seamless flow from room to room.This home is perfect for those looking for a turnkey property in an established neighborhood. Don't miss this opportunity to own a newly updated home! Exterior features durable and stylish Hardy Plank siding, ensuring long-lasting quality. New 30Yr Architectural Shingle Roof, HVAC, windows, water heater, new plumbing, ductwork, new sheetrock & electrical. 5 minutes from Downtown Sav, 20 minutes from Tybee. No HOA'S!!
Zillow last checked: 8 hours ago
Listing updated: August 29, 2025 at 06:26pm
Listed by:
Kenisha Coleman Leggett 912-507-1885,
Rawls Realty
Bought with:
Kenyatta M. Allen, 407247
Realty One Group Inclusion
Source: Hive MLS,MLS#: SA335823 Originating MLS: Savannah Multi-List Corporation
Originating MLS: Savannah Multi-List Corporation
Facts & features
Interior
Bedrooms & bathrooms
- Bedrooms: 3
- Bathrooms: 1
- Full bathrooms: 1
Heating
- Central, Electric
Cooling
- Central Air, Electric
Appliances
- Included: Electric Water Heater
- Laundry: Washer Hookup, Dryer Hookup, Laundry Room
Interior area
- Total interior livable area: 1,120 sqft
Property
Features
- Levels: One
- Stories: 1
Lot
- Size: 5,662 sqft
- Features: Corner Lot
Details
- Parcel number: 2000902001
- Zoning: R6
- Special conditions: Standard
Construction
Type & style
- Home type: SingleFamily
- Architectural style: Ranch
- Property subtype: Single Family Residence
Materials
- Wood Siding
Condition
- Year built: 1950
Utilities & green energy
- Sewer: Public Sewer
- Water: Public
Community & neighborhood
Location
- Region: Savannah
- Subdivision: Pine Gardens Anx
HOA & financial
HOA
- Has HOA: No
Other
Other facts
- Listing agreement: Exclusive Right To Sell
- Listing terms: Cash,Conventional,1031 Exchange,FHA,VA Loan
Price history
| Date | Event | Price |
|---|---|---|
| 8/29/2025 | Sold | $255,000-0.4%$228/sqft |
Source: | ||
| 8/8/2025 | Pending sale | $255,900$228/sqft |
Source: | ||
| 8/3/2025 | Listed for sale | $255,900$228/sqft |
Source: | ||
| 8/1/2025 | Listing removed | $255,900$228/sqft |
Source: | ||
| 7/18/2025 | Listed for sale | $255,900$228/sqft |
Source: | ||
Public tax history
| Year | Property taxes | Tax assessment |
|---|---|---|
| 2024 | $1,586 -4.4% | $54,600 -3.9% |
| 2023 | $1,659 +58.3% | $56,800 +58.3% |
| 2022 | $1,048 +27.4% | $35,880 +34.5% |
Find assessor info on the county website
Neighborhood: Pine Gardens
Nearby schools
GreatSchools rating
- 6/10Shuman Elementary SchoolGrades: 1-5Distance: 0.9 mi
- 3/10Hubert Middle SchoolGrades: 6-8Distance: 1.9 mi
- 1/10The School Of Liberal Studies At Savannah HighGrades: 9-12Distance: 0.4 mi

Get pre-qualified for a loan
At Zillow Home Loans, we can pre-qualify you in as little as 5 minutes with no impact to your credit score.An equal housing lender. NMLS #10287.
Sell for more on Zillow
Get a free Zillow Showcase℠ listing and you could sell for .
$255,700
2% more+ $5,114
With Zillow Showcase(estimated)
$260,814
