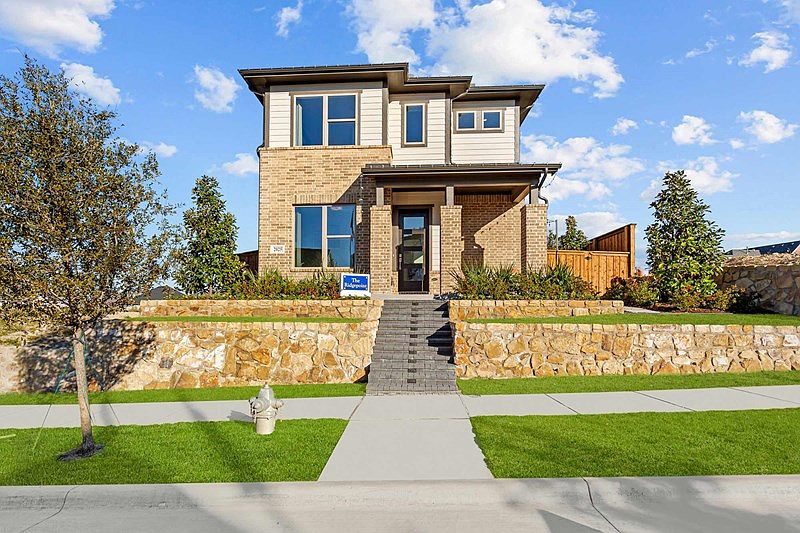Start your day enjoying coffee on the super charming front porch. This beautiful home offers a little bit of everything. The gourmet kitchen, of course in the heart of the home, boasts a huge island, 5 burner gas cook top with built in microwave oven. Thoughtful cabinets include a trash can drawer as well as pot and pan drawers below the cook top. Super spacious laundry room with a folding counter will keep those baskets out of site. High soaring ceilings, paired with large windows makes this home a showstopper.
New construction
Special offer
$531,990
2201 Heather Hills Dr, Aledo, TX 76008
3beds
2,552sqft
Single Family Residence
Built in 2025
7,274.52 Square Feet Lot
$530,800 Zestimate®
$208/sqft
$189/mo HOA
What's special
High soaring ceilingsBuilt in microwave ovenLarge windowsHuge islandFolding counterGourmet kitchenCharming front porch
Call: (940) 353-3422
- 66 days
- on Zillow |
- 40 |
- 1 |
Zillow last checked: 7 hours ago
Listing updated: 20 hours ago
Listed by:
Jimmy Rado 0221720 877-933-5539,
David M. Weekley
Source: NTREIS,MLS#: 20972309
Travel times
Schedule tour
Select your preferred tour type — either in-person or real-time video tour — then discuss available options with the builder representative you're connected with.
Open houses
Facts & features
Interior
Bedrooms & bathrooms
- Bedrooms: 3
- Bathrooms: 3
- Full bathrooms: 2
- 1/2 bathrooms: 1
Primary bedroom
- Features: Walk-In Closet(s)
- Level: Second
- Dimensions: 12 x 14
Bedroom
- Level: Second
- Dimensions: 11 x 11
Bedroom
- Level: Second
- Dimensions: 11 x 10
Primary bathroom
- Features: Dual Sinks, Garden Tub/Roman Tub, Linen Closet, Separate Shower
- Level: Second
- Dimensions: 12 x 9
Dining room
- Level: First
- Dimensions: 13 x 15
Kitchen
- Features: Kitchen Island, Stone Counters
- Level: First
- Dimensions: 10 x 18
Living room
- Features: Fireplace
- Level: First
- Dimensions: 15 x 10
Office
- Level: First
- Dimensions: 10 x 12
Utility room
- Features: Utility Room
- Level: Second
- Dimensions: 6 x 7
Heating
- Central, Electric, Natural Gas, Zoned
Cooling
- Ceiling Fan(s), Zoned
Appliances
- Included: Built-In Gas Range, Double Oven, Dishwasher, Gas Cooktop, Disposal, Gas Water Heater, Microwave, Tankless Water Heater, Vented Exhaust Fan
Features
- Decorative/Designer Lighting Fixtures, High Speed Internet, Vaulted Ceiling(s), Air Filtration
- Flooring: Carpet, Ceramic Tile, Luxury Vinyl Plank
- Has basement: No
- Number of fireplaces: 1
- Fireplace features: Decorative, Gas, Gas Log, Gas Starter
Interior area
- Total interior livable area: 2,552 sqft
Video & virtual tour
Property
Parking
- Total spaces: 2
- Parking features: Garage, Garage Door Opener, Garage Faces Rear
- Attached garage spaces: 2
Features
- Levels: Two
- Stories: 2
- Patio & porch: Covered
- Exterior features: Lighting, Rain Gutters
- Pool features: None
- Fencing: Wood
Lot
- Size: 7,274.52 Square Feet
- Dimensions: 35'
- Features: Backs to Greenbelt/Park, Interior Lot, Landscaped
Details
- Parcel number: 0
- Other equipment: Air Purifier
Construction
Type & style
- Home type: SingleFamily
- Architectural style: Craftsman,Detached
- Property subtype: Single Family Residence
Materials
- Stone Veneer
- Foundation: Slab
- Roof: Composition
Condition
- New construction: Yes
- Year built: 2025
Details
- Builder name: David Weekley Homes
Utilities & green energy
- Sewer: Public Sewer
- Water: Public
- Utilities for property: Sewer Available, Underground Utilities, Water Available
Green energy
- Energy efficient items: Appliances, HVAC, Insulation, Rain/Freeze Sensors, Thermostat, Water Heater, Windows
- Indoor air quality: Filtration
- Water conservation: Low-Flow Fixtures, Water-Smart Landscaping
Community & HOA
Community
- Security: Security System, Carbon Monoxide Detector(s), Fire Alarm, Smoke Detector(s)
- Subdivision: Walsh Cottage
HOA
- Has HOA: Yes
- Services included: All Facilities, Association Management, Maintenance Structure
- HOA fee: $189 monthly
- HOA name: 00
- HOA phone: 999-999-9999
Location
- Region: Aledo
Financial & listing details
- Price per square foot: $208/sqft
- Date on market: 6/17/2025
About the community
PoolPlaygroundTennisBasketball+ 7 more
David Weekley Homes is now building in the highly-anticipated community of Walsh Cottage in Aledo, TX. This unique community features a seamless blend of nature and technology by offering the fastest internet in the country alongside world-class outdoor amenities. With these award-winning homes situated on 35-foot homesites, you can expect the best in Design, Choice and Service from a builder with more than 40 years of experience.In Walsh Cottage, you'll also enjoy:Front yard maintenance included; Students attend Aledo ISD schools, including onsite elementary school; Resort-style pool with cabanas, slides, kids areas and a separate junior Olympic lap pool; Miles of hike and bike trails; 10,000 square foot fitness center with full-time lifestyle director; Convenient access to downtown Ft. Worth, I-20 and I-30; For details on Walsh, visit WalshTX.com; New phase coming soon with additional homesites available
Rates as Low as 4.99% for the First Year!*
Rates as Low as 4.99% for the First Year!*. Offer valid August, 1, 2025 to September, 27, 2025.Source: David Weekley Homes

