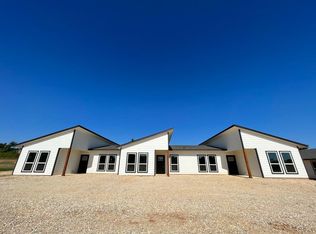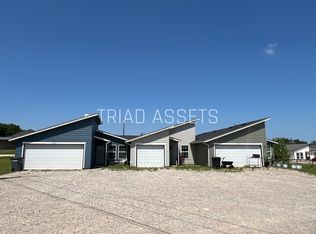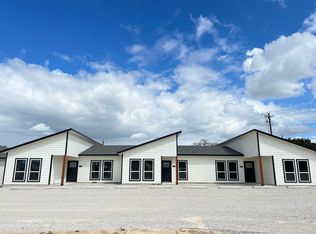Sold
Price Unknown
2201 J E Woody Rd, Springtown, TX 76082
4beds
1,592sqft
Single Family Residence
Built in 1986
1.3 Acres Lot
$359,000 Zestimate®
$--/sqft
$1,928 Estimated rent
Home value
$359,000
$334,000 - $388,000
$1,928/mo
Zestimate® history
Loading...
Owner options
Explore your selling options
What's special
Welcome to your dream homestead in the heart of sought after Springtown Texas! This beautifully updated 4-bedroom, 2-bath home sits on 1.3 acres and offers the perfect blend of modern comfort and peaceful country living. Step inside to discover 1,592 sq. ft. home that has been updated with waterproof luxury vinyl plank flooring and windows that flood the home with natural light. Outside you will find everything you need for a self-sustaining lifestyle and more - including a 2-stall barn with a chicken coop, livestock enclosures, a tack room, compost bins, and an automatic watering system. Along with the interior updates, this home comes ready for your lifestyle-RV hookup, a covered shop and carport for your projects or storage, and ample parking space for family and guests. The property is fully fenced and cross fenced, with mature trees for added privacy and shade. Enjoy the evenings on the spacious, covered back porch-ideal for family gatherings, weekend barbeques, game nights, or simply relaxing and enjoying the quietness the country living has to offer. The automatic gate adds both convenience and security, while the quiet neighborhood provides a peaceful retreat from all the hustle and bustle. Whether you're looking for a turnkey homestead or a quiet place to put down roots, this property has it all - charm, functionality, and room to grown. Come and fall in love with your move in ready home.
Zillow last checked: 8 hours ago
Listing updated: October 08, 2025 at 02:45pm
Listed by:
Kristina Steedman 0834799,
Agape and Associates LLC 940-393-3667
Bought with:
Tessa Stephenson
M&D Real Estate
Source: NTREIS,MLS#: 21018288
Facts & features
Interior
Bedrooms & bathrooms
- Bedrooms: 4
- Bathrooms: 2
- Full bathrooms: 2
Primary bedroom
- Features: Ceiling Fan(s)
- Level: First
- Dimensions: 14 x 10
Bedroom
- Level: First
- Dimensions: 14 x 10
Bedroom
- Level: First
- Dimensions: 13 x 15
Bedroom
- Level: First
- Dimensions: 10 x 10
Dining room
- Features: Ceiling Fan(s)
- Level: First
- Dimensions: 7 x 7
Living room
- Features: Ceiling Fan(s), Fireplace
- Level: First
- Dimensions: 13 x 10
Heating
- Central
Cooling
- Central Air
Appliances
- Included: Dishwasher, Electric Oven
- Laundry: Washer Hookup, Dryer Hookup, Laundry in Utility Room
Features
- Other
- Flooring: Luxury Vinyl Plank
- Windows: Window Coverings
- Has basement: No
- Number of fireplaces: 1
- Fireplace features: Gas Starter, Living Room
Interior area
- Total interior livable area: 1,592 sqft
Property
Parking
- Total spaces: 2
- Parking features: Attached Carport, Additional Parking, Electric Gate
- Carport spaces: 2
Features
- Levels: One
- Stories: 1
- Patio & porch: Covered
- Exterior features: Fire Pit, Garden, Other, RV Hookup
- Pool features: Above Ground, Other, Pool
- Fencing: Back Yard,Cross Fenced,Front Yard,Gate
Lot
- Size: 1.30 Acres
- Features: Acreage, Few Trees
Details
- Additional structures: Other, Workshop, Barn(s), Stable(s)
- Parcel number: R000038661
Construction
Type & style
- Home type: SingleFamily
- Architectural style: Traditional,Detached
- Property subtype: Single Family Residence
Materials
- Brick
- Foundation: Slab
- Roof: Composition
Condition
- Year built: 1986
Utilities & green energy
- Sewer: Septic Tank
- Water: Community/Coop
- Utilities for property: Septic Available, Water Available
Community & neighborhood
Location
- Region: Springtown
- Subdivision: John Caldwell
Other
Other facts
- Listing terms: Cash,Conventional,Contract,See Agent,USDA Loan
Price history
| Date | Event | Price |
|---|---|---|
| 10/8/2025 | Sold | -- |
Source: NTREIS #21018288 Report a problem | ||
| 9/20/2025 | Pending sale | $379,000$238/sqft |
Source: NTREIS #21018288 Report a problem | ||
| 9/12/2025 | Contingent | $379,000$238/sqft |
Source: NTREIS #21018288 Report a problem | ||
| 8/20/2025 | Price change | $379,000-2.6%$238/sqft |
Source: NTREIS #21018288 Report a problem | ||
| 8/8/2025 | Listed for sale | $389,000$244/sqft |
Source: NTREIS #21018288 Report a problem | ||
Public tax history
| Year | Property taxes | Tax assessment |
|---|---|---|
| 2025 | $4,030 +4.8% | $365,610 +1.9% |
| 2024 | $3,846 +13.7% | $358,830 |
| 2023 | $3,382 -17.7% | $358,830 +37.8% |
Find assessor info on the county website
Neighborhood: 76082
Nearby schools
GreatSchools rating
- 6/10Goshen Creek Elementary SchoolGrades: K-4Distance: 1.9 mi
- 4/10Springtown Middle SchoolGrades: 7-8Distance: 2.9 mi
- 5/10Springtown High SchoolGrades: 9-12Distance: 1.8 mi
Schools provided by the listing agent
- Elementary: Goshen Creek
- Middle: Springtown
- High: Springtown
- District: Springtown ISD
Source: NTREIS. This data may not be complete. We recommend contacting the local school district to confirm school assignments for this home.
Get a cash offer in 3 minutes
Find out how much your home could sell for in as little as 3 minutes with a no-obligation cash offer.
Estimated market value$359,000
Get a cash offer in 3 minutes
Find out how much your home could sell for in as little as 3 minutes with a no-obligation cash offer.
Estimated market value
$359,000


