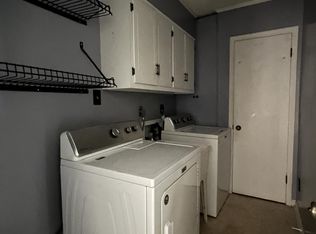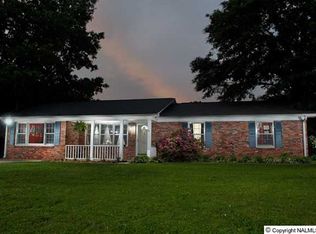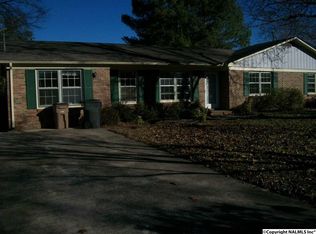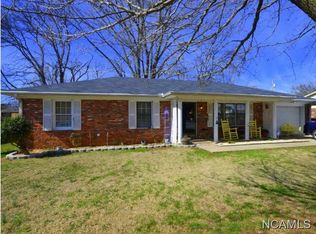4BR/2BA HOME LOCATED NEAR PT MALLARD PARK, GOLF COARSE, AND CAMPGROUND. THIS IS A MUST SEE. HOME HAS A HUGE SUNROOM IN BACK WITH ACCESS TO COVERED PATIO AND SWIMMING POOL. ALL UTILITIES TO BE PAID BY TENANT. NO PETS. TENANT WILL BE REQUIRED TO CARRY INSURANCE DUE TO SWIMMING POOL IN ADDITION TO CARRYING A POOL MAINTENANCE CONTRACT.
This property is off market, which means it's not currently listed for sale or rent on Zillow. This may be different from what's available on other websites or public sources.



