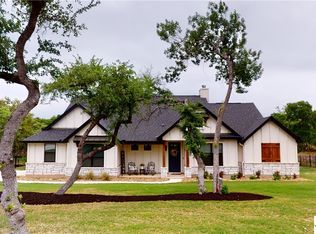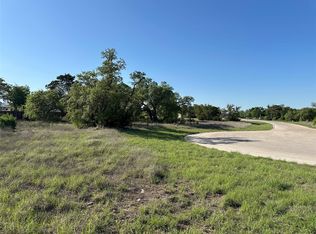One story custom Grand Endeavor home. Wooded corner lot. Hardwoods in all living areas. Marble master bath with soaking tub and walk thru shower. Large outdoor living.
This property is off market, which means it's not currently listed for sale or rent on Zillow. This may be different from what's available on other websites or public sources.

