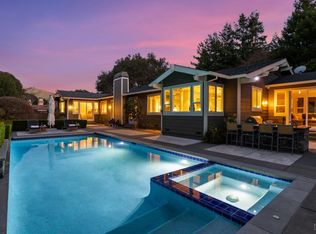Sold for $3,800,000
$3,800,000
2201 Lucas Valley Road, San Rafael, CA 94903
4beds
5,040sqft
Single Family Residence
Built in 1898
1 Acres Lot
$3,784,900 Zestimate®
$754/sqft
$9,330 Estimated rent
Home value
$3,784,900
$3.41M - $4.20M
$9,330/mo
Zestimate® history
Loading...
Owner options
Explore your selling options
What's special
Tucked within a peaceful one-acre lot, this enchanting property offers a private retreat in the heart of Lucas Valley. Surrounded by majestic oak and fruit trees, the grounds are thoughtfully designed with meandering pathways, raised garden beds, a sparkling pool, a charming pool house, a tranquil fountain, and two wells. Inspired by the elegance of the Kenwood Inn, the beautifully landscaped setting also features lush greenery and an outdoor kitchen creating the perfect environment for effortless relaxation and rejuvenation. The main house offers four beautifully appointed bedrooms, each with its own private terrace. At the heart of the home is a spacious open-concept living room with a cozy fireplace. Throughout both the main residence and the pool house, you'll find polished concrete floors, smooth plaster walls, custom Rocky Mountain Hardware, and hand- forged wrought iron accents. The expansive kitchen opens through French doors to a patio with a fountain, seamlessly blending indoor comfort with outdoor charm.
Zillow last checked: 8 hours ago
Listing updated: August 08, 2025 at 05:50am
Listed by:
Kathleen R Beaver DRE #00958832 415-847-1491,
Coldwell Banker Realty 415-384-0667
Bought with:
Marcia Skall, DRE #01077678
Golden Gate Sotheby's
Jennifer Glassman, DRE #02059113
Golden Gate Sotheby's
Source: BAREIS,MLS#: 325042549 Originating MLS: Marin County
Originating MLS: Marin County
Facts & features
Interior
Bedrooms & bathrooms
- Bedrooms: 4
- Bathrooms: 4
- Full bathrooms: 4
Primary bedroom
- Features: Ground Floor, Outside Access, Walk-In Closet(s)
Bedroom
- Level: Upper
Primary bathroom
- Features: Radiant Heat, Tub
Bathroom
- Features: Radiant Heat, Shower Stall(s), Tub w/Shower Over
- Level: Main,Upper
Dining room
- Features: Formal Area
- Level: Main
Family room
- Features: Deck Attached
- Level: Main
Kitchen
- Features: Butlers Pantry, Kitchen Island, Island w/Sink, Stone Counters
- Level: Main
Living room
- Features: Cathedral/Vaulted
- Level: Main
Heating
- Radiant
Cooling
- None
Appliances
- Included: Built-In Gas Oven, Built-In Gas Range, Dishwasher, Disposal, Double Oven, Free-Standing Refrigerator, Gas Cooktop, Range Hood, Dryer, Washer
- Laundry: Inside Area
Features
- Cathedral Ceiling(s), Open Beam Ceiling
- Flooring: Concrete
- Has basement: No
- Number of fireplaces: 2
- Fireplace features: Gas Starter, Living Room, Master Bedroom, Wood Burning
Interior area
- Total structure area: 5,040
- Total interior livable area: 5,040 sqft
Property
Parking
- Total spaces: 10
- Parking features: Guest, Open
- Has uncovered spaces: Yes
Features
- Levels: Two
- Stories: 2
- Patio & porch: Rear Porch, Patio
- Exterior features: Built-In Barbeque, Entry Gate, Uncovered Courtyard
- Pool features: In Ground
- Has spa: Yes
- Spa features: Private
- Fencing: Fenced,Full,Gate
Lot
- Size: 1 Acres
- Features: Auto Sprinkler F&R, Landscape Front, Private
Details
- Additional structures: Guest House, Shed(s)
- Parcel number: 16432006
- Special conditions: Offer As Is
Construction
Type & style
- Home type: SingleFamily
- Architectural style: Ranch,Spanish
- Property subtype: Single Family Residence
Materials
- Stucco
- Roof: Composition,Spanish Tile
Condition
- Year built: 1898
Utilities & green energy
- Electric: 220 Volts
- Sewer: Public Sewer
- Water: Public
- Utilities for property: Public
Community & neighborhood
Security
- Security features: Smoke Detector(s)
Location
- Region: San Rafael
HOA & financial
HOA
- Has HOA: No
Price history
| Date | Event | Price |
|---|---|---|
| 8/8/2025 | Sold | $3,800,000-5%$754/sqft |
Source: | ||
| 7/16/2025 | Pending sale | $3,999,000$793/sqft |
Source: | ||
| 7/14/2025 | Contingent | $3,999,000$793/sqft |
Source: | ||
| 5/27/2025 | Listed for sale | $3,999,000+122.2%$793/sqft |
Source: | ||
| 1/19/2005 | Sold | $1,800,000$357/sqft |
Source: Public Record Report a problem | ||
Public tax history
| Year | Property taxes | Tax assessment |
|---|---|---|
| 2025 | $31,411 +2.7% | $2,508,803 +2% |
| 2024 | $30,589 -0.3% | $2,459,627 +2% |
| 2023 | $30,694 +4% | $2,411,405 +2% |
Find assessor info on the county website
Neighborhood: Lucas Valley
Nearby schools
GreatSchools rating
- 7/10Lucas Valley ElementaryGrades: K-5Distance: 1.4 mi
- 7/10Miller Creek Middle SchoolGrades: 6-8Distance: 2.7 mi
- 9/10Terra Linda High SchoolGrades: 9-12Distance: 3.5 mi
