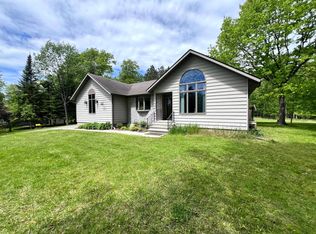Closed
$204,900
2201 Maple St, Grand Rapids, MN 55744
3beds
1,458sqft
Single Family Residence
Built in 1973
0.64 Acres Lot
$241,400 Zestimate®
$141/sqft
$2,317 Estimated rent
Home value
$241,400
$229,000 - $256,000
$2,317/mo
Zestimate® history
Loading...
Owner options
Explore your selling options
What's special
Fantastic opportunity in a ideal location! Situated on a double lot with a private feeling wooded lot this is backed up to about 38 acres of public land owned by the County. Home features 3 bedrooms all on the same level with a full bath and half bath, spacious south facing living room. Fresh paint and several updates. Lower level includes a large unfinished bonus room, a work out room, on demand hot water boiler, partially plumbed for another bathroom. Seller recently had an egress window installed on lower level. Attached oversized 32x24 garage for even more storage! Close to many trails, amenities, and shopping!
Zillow last checked: 8 hours ago
Listing updated: February 06, 2024 at 10:48pm
Listed by:
Terri Haapoja 218-259-5068,
MOVE IT REAL ESTATE GROUP/LAKEHOMES.COM
Bought with:
Kim Olson
RE/MAX THOUSAND LAKES
Source: NorthstarMLS as distributed by MLS GRID,MLS#: 6318436
Facts & features
Interior
Bedrooms & bathrooms
- Bedrooms: 3
- Bathrooms: 3
- Full bathrooms: 1
- 1/2 bathrooms: 1
- 1/4 bathrooms: 1
Bedroom 1
- Level: Main
- Area: 150.8 Square Feet
- Dimensions: 11.6x13
Bedroom 2
- Level: Main
- Area: 112.1 Square Feet
- Dimensions: 11.8x9.5
Bedroom 3
- Level: Main
- Area: 95.2 Square Feet
- Dimensions: 8x11.9
Bonus room
- Level: Lower
- Area: 644 Square Feet
- Dimensions: 28x23
Dining room
- Level: Main
- Area: 80 Square Feet
- Dimensions: 10x8
Exercise room
- Level: Lower
- Area: 644 Square Feet
- Dimensions: 28x23
Kitchen
- Level: Main
- Area: 116.8 Square Feet
- Dimensions: 14.6x8
Living room
- Level: Main
- Area: 277.5 Square Feet
- Dimensions: 18.5x15
Heating
- Baseboard, Boiler, Hot Water
Cooling
- None
Features
- Basement: Egress Window(s),Full,Concrete
Interior area
- Total structure area: 1,458
- Total interior livable area: 1,458 sqft
- Finished area above ground: 1,152
- Finished area below ground: 306
Property
Parking
- Total spaces: 2
- Parking features: Attached
- Attached garage spaces: 2
- Details: Garage Dimensions (32x24)
Accessibility
- Accessibility features: None
Features
- Levels: One
- Stories: 1
Lot
- Size: 0.64 Acres
- Dimensions: 200 x 140
- Features: Property Adjoins Public Land
Details
- Foundation area: 1152
- Additional parcels included: 915330115
- Parcel number: 915330120
- Zoning description: Residential-Single Family
Construction
Type & style
- Home type: SingleFamily
- Property subtype: Single Family Residence
Materials
- Wood Siding, Frame
Condition
- Age of Property: 51
- New construction: No
- Year built: 1973
Utilities & green energy
- Electric: Circuit Breakers, 150 Amp Service, Power Company: Grand Rapids Public Utilities
- Gas: Natural Gas
- Sewer: City Sewer/Connected
- Water: City Water/Connected
Community & neighborhood
Location
- Region: Grand Rapids
- Subdivision: First Add To Singing Pines Court
HOA & financial
HOA
- Has HOA: No
Price history
| Date | Event | Price |
|---|---|---|
| 2/6/2023 | Sold | $204,900-4.7%$141/sqft |
Source: | ||
| 1/5/2023 | Pending sale | $214,900$147/sqft |
Source: | ||
| 12/30/2022 | Contingent | $214,900$147/sqft |
Source: Range AOR #144549 | ||
| 12/26/2022 | Listed for sale | $214,900+43.3%$147/sqft |
Source: | ||
| 12/20/2019 | Sold | $150,000-3.2%$103/sqft |
Source: | ||
Public tax history
| Year | Property taxes | Tax assessment |
|---|---|---|
| 2024 | $1,929 -1.3% | $148,354 +0.1% |
| 2023 | $1,955 +28% | $148,181 |
| 2022 | $1,527 -0.7% | -- |
Find assessor info on the county website
Neighborhood: 55744
Nearby schools
GreatSchools rating
- 8/10East Rapids ElementaryGrades: K-5Distance: 2.5 mi
- 5/10Robert J. Elkington Middle SchoolGrades: 6-8Distance: 2.3 mi
- 7/10Grand Rapids Senior High SchoolGrades: 9-12Distance: 1.1 mi

Get pre-qualified for a loan
At Zillow Home Loans, we can pre-qualify you in as little as 5 minutes with no impact to your credit score.An equal housing lender. NMLS #10287.
