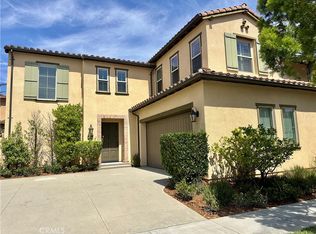Welcome to 2201 Marselina in Tustin for rental. This is a very spacious, lighted home away from road noise with 4 Bedrooms and three and half bathrooms and additional bonus room that can be made into 5th bedroom with a sparkling, recently plastered swimming pool. There is also a convenient main-floor bedroom with full en-suite bath perfect for guests or In-laws. Home is ideally located, steps from Heritage Park and while being minutes from Costco, Home Depot, Irvine/Tustin Marketplace, Tustin Ranch Golf Course, and major freeways the 5, 241, and 261 a truly unbeatable central location. An elegant foyer opens to a grand living and formal dining area with soaring ceilings and natural light. Home is Freshly painted and newly carpeted throughout for a move-in ready experience. Gourmet Kitchen & Open Living with Granite countertops, stainless steel appliances, Sub-Zero fridge, Frigidaire dual ovens, microwave, and Asko dishwasher. Breakfast nook overlooks the beautifully landscaped backyard and pool. Family room includes a cozy fireplace, built-in cabinetry, and wet bar ideal for entertaining. Primary Suit has Vaulted ceilings, fireplace, and sitting area for ultimate comfort. Spa-inspired bath with dual vanities, walk-in shower, separate tub, and walk-in closet with built-ins. It is an Outdoor Oasis: Professionally designed backyard with paver patio and large gazebo for multiple seating zones. Newly plastered and fenced pool with spa and waterfall feature is for year-round relaxation. Three car Garage with epoxy floors and built-in cabinetry one bay currently converted into a home office.
House for rent
$7,500/mo
2201 Marselina, Tustin, CA 92782
4beds
3,337sqft
Price may not include required fees and charges.
Singlefamily
Available now
No pets
Central air, zoned, ceiling fan
Gas dryer hookup laundry
6 Attached garage spaces parking
Natural gas, central, fireplace
What's special
- 46 days
- on Zillow |
- -- |
- -- |
Travel times
Looking to buy when your lease ends?
Consider a first-time homebuyer savings account designed to grow your down payment with up to a 6% match & 4.15% APY.
Facts & features
Interior
Bedrooms & bathrooms
- Bedrooms: 4
- Bathrooms: 4
- Full bathrooms: 3
- 1/2 bathrooms: 1
Rooms
- Room types: Dining Room, Family Room, Office
Heating
- Natural Gas, Central, Fireplace
Cooling
- Central Air, Zoned, Ceiling Fan
Appliances
- Included: Dishwasher, Double Oven, Microwave, Oven, Range, Refrigerator, Stove
- Laundry: Gas Dryer Hookup, Hookups, Washer Hookup
Features
- Balcony, Bar, Bedroom on Main Level, Breakfast Area, Breakfast Bar, Ceiling Fan(s), Entrance Foyer, High Ceilings, Jack and Jill Bath, Loft, Pantry, Recessed Lighting, Separate/Formal Dining Room, Walk In Closet, Walk-In Closet(s)
- Flooring: Carpet, Wood
- Has fireplace: Yes
Interior area
- Total interior livable area: 3,337 sqft
Property
Parking
- Total spaces: 6
- Parking features: Attached, Driveway, Garage, Covered
- Has attached garage: Yes
- Details: Contact manager
Features
- Stories: 2
- Exterior features: Architecture Style: Traditional, Balcony, Bar, Bathroom, Bedroom, Bedroom on Main Level, Bonus Room, Breakfast Area, Breakfast Bar, Ceiling Fan(s), Direct Access, Door-Multi, Driveway, Driveway Up Slope From Street, Entrance Foyer, Entry/Foyer, Family Room, Fenced, Flooring: Wood, Foyer, Garage, Garage Faces Front, Gas Dryer Hookup, Gas Heat, Gas Water Heater, Heated, Heated Passively, Heating system: Central, Heating: Gas, High Ceilings, In Ground, Jack and Jill Bath, Kitchen, Landscaped, Laundry, Lawn, Living Room, Loft, Lot Features: Sprinklers In Rear, Sprinklers In Front, Lawn, Landscaped, Rectangular Lot, Sprinklers Timer, Sprinklers On Side, Pantry, Paved, Pets - No, Primary Bathroom, Primary Bedroom, Private, Recessed Lighting, Rectangular Lot, Separate/Formal Dining Room, Sprinklers In Front, Sprinklers In Rear, Sprinklers On Side, Sprinklers Timer, Street Lights, Suburban, View Type: Pool, Walk In Closet, Walk-In Closet(s), Washer Hookup, Waterfall
- Has private pool: Yes
- Has spa: Yes
- Spa features: Hottub Spa
Details
- Parcel number: 50026110
Construction
Type & style
- Home type: SingleFamily
- Property subtype: SingleFamily
Condition
- Year built: 1989
Community & HOA
HOA
- Amenities included: Pool
Location
- Region: Tustin
Financial & listing details
- Lease term: 12 Months
Price history
| Date | Event | Price |
|---|---|---|
| 8/22/2025 | Price change | $7,500-3.2%$2/sqft |
Source: CRMLS #OC25152861 | ||
| 7/25/2025 | Listing removed | $2,299,990$689/sqft |
Source: | ||
| 7/9/2025 | Listed for rent | $7,750$2/sqft |
Source: CRMLS #OC25152861 | ||
| 6/30/2025 | Listed for sale | $2,299,990+128.9%$689/sqft |
Source: | ||
| 5/22/2013 | Sold | $1,005,000-5.2%$301/sqft |
Source: Public Record | ||
![[object Object]](https://photos.zillowstatic.com/fp/86a6a23a1c4d1e6bdc2622bb05b2aa27-p_i.jpg)
