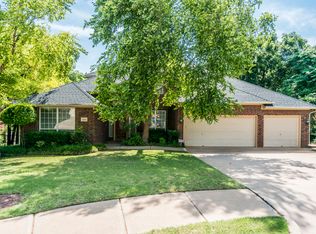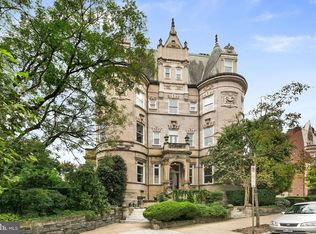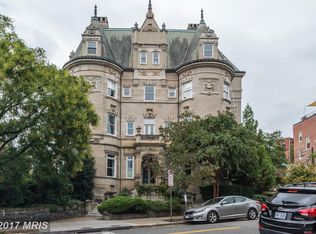Nestled in one of Washington, D.C.'s most prestigious addresses, this apartment offers a unique blend of historic charm and modern convenience. The building at 2201 Massachusetts Avenue NW boasts classic architecture that reflects the timeless elegance of Embassy Row, characterized by its stately facades and refined details. The location is truly exceptional: Situated in the heart of Dupont Circle, one of D.C.'s most vibrant and desirable neighborhoods. Walking distance to top restaurants, cafes, shops, and cultural landmarks. Surrounded by embassies and historic mansions, adding to the building's distinguished setting. Excellent access to public transportation, making commuting across the city easy and efficient. Minutes away from downtown D.C., the National Mall, and Georgetown. This residence is perfect for those seeking both the elegance of classic Washington architecture and the convenience of a prime location. Apartment #1 at 2201 Massachusetts Ave NW is more than just a home it's an opportunity to live in the cultural and political heart of the nation's capital. Owners pays water. Renter is responsible for electricity. No smoking allowed.
This property is off market, which means it's not currently listed for sale or rent on Zillow. This may be different from what's available on other websites or public sources.



