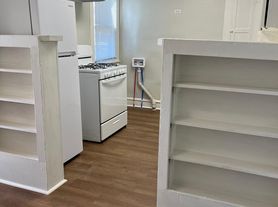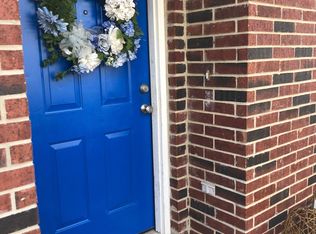Welcome Home to 2201 Morrow Avenue!!
Stunningly remodeled, ultra spacious 5 bedroom, 2.5 bath home, situated on a large corner lot in Waco, TX. The thoughtfully designed floor plan offers ample living space with tall ceilings & large windows, providing a bright & airy feel throughout the home. The Chef's Kitchen will be the HEART of this home, with tons of cabinetry for ample storage space, quartz countertops, double oven, cooktop, dishwasher, coffee bar area, plus pantry space with pull out drawers. Downstairs also houses a half bath & Primary Suite with a large walk-in closet and a fabulous En Suite with oversized walk-in shower, vanity & LED mirror. Upstairs, you will find 4 extra generous guest bedrooms, a nice guest bath with dual sinks & LED anti-fog mirror, & a large laundry room. Schedule your showing today & view this amazing Waco home in Person!!
**Ask about our RENT-TO-OWN OPTION**
You can arrange move in for as little as $15k down for Lease to Own Option.
Security deposit same as one month's rent due upon approval. No smoking allowed on the property. 12mo lease. 1 month's rent due to move in. All occupants over 18 must apply.
We do not accept Zillow applications.
**ASK ABOUT OUR LOW COST MOVE IN SPECIAL FOR APPROVED APPLICANTS**
One Year Lease Term
House for rent
$3,495/mo
2201 Morrow Ave, Waco, TX 76707
5beds
2,914sqft
Price may not include required fees and charges.
Single family residence
Available now
Cats, dogs OK
Central air
Hookups laundry
What's special
Large windowsQuartz countertopsThoughtfully designed floor planLarge corner lotTall ceilingsCoffee bar areaVanity and led mirror
- 16 days |
- -- |
- -- |
Zillow last checked: 9 hours ago
Listing updated: November 25, 2025 at 11:24pm
Travel times
Facts & features
Interior
Bedrooms & bathrooms
- Bedrooms: 5
- Bathrooms: 3
- Full bathrooms: 2
- 1/2 bathrooms: 1
Cooling
- Central Air
Appliances
- Included: Dishwasher, Microwave, Oven, Range, Refrigerator, WD Hookup
- Laundry: Hookups
Features
- WD Hookup, Walk In Closet
Interior area
- Total interior livable area: 2,914 sqft
Property
Parking
- Details: Contact manager
Features
- Exterior features: Kitchen island, Mirrors, Walk In Closet
Details
- Parcel number: 480438000251000
Construction
Type & style
- Home type: SingleFamily
- Property subtype: Single Family Residence
Community & HOA
Location
- Region: Waco
Financial & listing details
- Lease term: 1 Year
Price history
| Date | Event | Price |
|---|---|---|
| 11/25/2025 | Price change | $3,495-10.4%$1/sqft |
Source: Zillow Rentals | ||
| 9/9/2025 | Price change | $429,900-4.4%$148/sqft |
Source: NTREIS #20953506 | ||
| 8/20/2025 | Price change | $3,900-13.3%$1/sqft |
Source: Zillow Rentals | ||
| 8/6/2025 | Price change | $449,900-5.3%$154/sqft |
Source: NTREIS #20953506 | ||
| 7/21/2025 | Listed for rent | $4,500$2/sqft |
Source: Zillow Rentals | ||
Neighborhood: Sanger Heights
Nearby schools
GreatSchools rating
- 3/10Provident Heights Elementary SchoolGrades: PK-5Distance: 0.4 mi
- 2/10Indian Spring Middle SchoolGrades: 6-8Distance: 1.5 mi
- 3/10Waco High SchoolGrades: 9-12Distance: 2 mi

