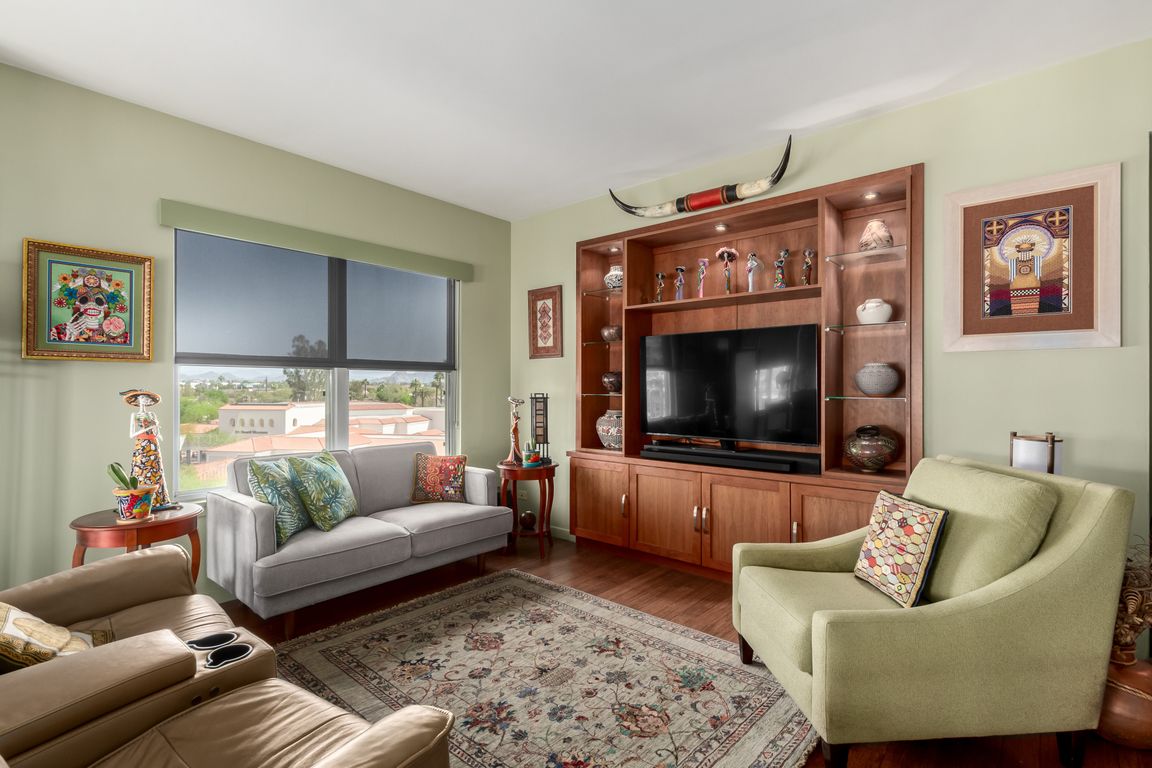
For sale
$385,000
2beds
1,250sqft
2201 N Central Ave APT 5B, Phoenix, AZ 85004
2beds
1,250sqft
Stock cooperative
Built in 1957
2 Garage spaces
$308 price/sqft
$1,480 monthly HOA fee
What's special
Heated poolContemporary comfortSolar shadesUltra-plush murphy bedIconic architectureVintage characterShaded balconies
Step into timeless sophistication in this beautifully restored Mid-Century Modern gem in the heart of Midtown Phoenix. Thoughtfully updated in 2010 to reflect its 1950s roots, this residence blends vintage character with contemporary comfort—featuring a striking melted glass countertop, solar shades, an ultra-plush Murphy bed, and a sleek, high-efficiency ventless all-in-one ...
- 235 days |
- 382 |
- 9 |
Source: ARMLS,MLS#: 6841513
Travel times
Living Room
Kitchen
Primary Bedroom
Zillow last checked: 8 hours ago
Listing updated: November 26, 2025 at 12:35pm
Listed by:
Gerry Dombek 602-577-9989,
West USA Realty
Source: ARMLS,MLS#: 6841513

Facts & features
Interior
Bedrooms & bathrooms
- Bedrooms: 2
- Bathrooms: 2
- Full bathrooms: 2
Heating
- Electric
Cooling
- Central Air, Ceiling Fan(s), Programmable Thmstat, See Remarks
Appliances
- Included: Electric Cooktop
- Laundry: See Remarks
Features
- Breakfast Bar, Full Bth Master Bdrm
- Windows: Solar Screens
- Has basement: No
Interior area
- Total structure area: 1,250
- Total interior livable area: 1,250 sqft
Property
Parking
- Total spaces: 2
- Parking features: Gated, Garage Door Opener, Storage, Assigned, Community Structure, Electric Vehicle Charging Station(s)
- Garage spaces: 2
Features
- Stories: 14
- Exterior features: Storage
- Pool features: None
- Spa features: None
- Fencing: Block,Wrought Iron
- Has view: Yes
- View description: City Lights, Mountain(s)
Lot
- Features: Sprinklers In Front, Gravel/Stone Back, Grass Front, Auto Timer H2O Front
Details
- Parcel number: 11852019A
Construction
Type & style
- Home type: Cooperative
- Property subtype: Stock Cooperative
- Attached to another structure: Yes
Materials
- Other, Painted, Block, ICFs (Insulated Concrete Forms)
- Roof: Other,Reflective Coating,Built-Up,Foam
Condition
- Year built: 1957
Details
- Builder name: Del Webb
Utilities & green energy
- Electric: 220 Volts in Kitchen
- Sewer: Public Sewer
- Water: City Water
- Utilities for property: See Remarks
Community & HOA
Community
- Features: Near Light Rail Stop, Near Bus Stop, Historic District, Community Media Room, Community Laundry, Coin-Op Laundry, Guarded Entry, Concierge, Fitness Center
- Security: Security Guard
- Subdivision: Phoenix Towers Los Olivos
HOA
- Has HOA: Yes
- Services included: Electricity, Roof Repair, Insurance, Sewer, Pest Control, Cable TV, Maintenance Grounds, Other (See Remarks), Front Yard Maint, Air Cond/Heating, Trash, Water, Roof Replacement, Maintenance Exterior
- HOA fee: $1,480 monthly
- HOA name: Phoenix Towers Co-op
- HOA phone: 602-535-5590
Location
- Region: Phoenix
Financial & listing details
- Price per square foot: $308/sqft
- Date on market: 3/30/2025
- Cumulative days on market: 235 days
- Listing terms: Cash,Conventional,1031 Exchange
- Ownership: Co-Operative
- Electric utility on property: Yes