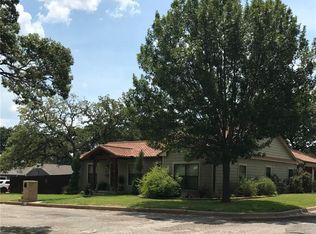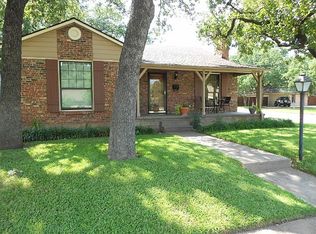Sold on 10/08/25
Price Unknown
2201 NW 4th Ave, Mineral Wells, TX 76067
3beds
2,286sqft
Single Family Residence
Built in 1950
0.78 Acres Lot
$363,400 Zestimate®
$--/sqft
$1,849 Estimated rent
Home value
$363,400
Estimated sales range
Not available
$1,849/mo
Zestimate® history
Loading...
Owner options
Explore your selling options
What's special
Step into the charm of this beautifully maintained 1950s home, nestled on a spacious 0.781-acre lot that spans nearly half a city block. Filled with character, this home features refinished original hardwood floors, a thoughtfully updated primary bathroom, and fresh paint throughout. The guest bathroom retains vintage appeal with its classic touches. Outside, the large yard is irrigated by a private well—perfect for gardening or enjoying the wide-open space. Located in a well-established, quiet, and walkable neighborhood, you're just minutes from downtown Mineral Wells and the scenic Texas Frontier Trails, perfect for hiking or biking. A rare blend of character, space, and location—this one is a must-see.
Information deemed reliable but not guaranteed. Buyers or Buyer’s agent to verify all information in listing is correct.
Zillow last checked: 8 hours ago
Listing updated: October 08, 2025 at 05:30pm
Listed by:
Mallory Adkins 0715585 (817)946-7775,
Cates & Company 817-946-7775
Bought with:
Michelle Reed
Trinity Country Real Estate
Source: NTREIS,MLS#: 20992321
Facts & features
Interior
Bedrooms & bathrooms
- Bedrooms: 3
- Bathrooms: 2
- Full bathrooms: 2
Primary bedroom
- Level: First
- Dimensions: 15 x 13
Living room
- Level: First
- Dimensions: 15 x 22
Heating
- Central
Cooling
- Central Air
Appliances
- Included: Dishwasher, Disposal, Gas Oven, Gas Range, Gas Water Heater, Refrigerator, Washer
- Laundry: Washer Hookup, Electric Dryer Hookup, In Garage
Features
- Decorative/Designer Lighting Fixtures, High Speed Internet, Open Floorplan
- Flooring: Hardwood, Tile
- Has basement: No
- Has fireplace: No
Interior area
- Total interior livable area: 2,286 sqft
Property
Parking
- Total spaces: 2
- Parking features: Drive Through, Driveway, Garage
- Garage spaces: 2
- Has uncovered spaces: Yes
Features
- Levels: One
- Stories: 1
- Patio & porch: Awning(s), Front Porch, Patio, Covered
- Pool features: None
Lot
- Size: 0.78 Acres
- Features: Back Yard, Corner Lot, Lawn, Sprinkler System
Details
- Parcel number: 25476
Construction
Type & style
- Home type: SingleFamily
- Architectural style: Traditional,Detached
- Property subtype: Single Family Residence
Materials
- Brick
- Foundation: Pillar/Post/Pier
- Roof: Composition
Condition
- Year built: 1950
Utilities & green energy
- Sewer: Public Sewer
- Water: Public, Well
- Utilities for property: Electricity Connected, Sewer Available, Water Available
Community & neighborhood
Community
- Community features: Sidewalks
Location
- Region: Mineral Wells
- Subdivision: S & B N
Other
Other facts
- Listing terms: Cash,Conventional,FHA,VA Loan
Price history
| Date | Event | Price |
|---|---|---|
| 10/8/2025 | Sold | -- |
Source: NTREIS #20992321 | ||
| 9/18/2025 | Pending sale | $415,000$182/sqft |
Source: NTREIS #20992321 | ||
| 9/9/2025 | Contingent | $415,000$182/sqft |
Source: NTREIS #20992321 | ||
| 7/10/2025 | Listed for sale | $415,000$182/sqft |
Source: NTREIS #20992321 | ||
Public tax history
| Year | Property taxes | Tax assessment |
|---|---|---|
| 2025 | -- | $265,000 |
| 2024 | $5,786 +227% | $265,000 -18.1% |
| 2023 | $1,769 -23.4% | $323,400 |
Find assessor info on the county website
Neighborhood: 76067
Nearby schools
GreatSchools rating
- 4/10Travis Elementary SchoolGrades: PK-6Distance: 1.5 mi
- 4/10Mineral Wells J High SchoolGrades: 7-8Distance: 2.1 mi
- 4/10Mineral Wells High SchoolGrades: 9-12Distance: 2.3 mi
Schools provided by the listing agent
- Elementary: Houston
- Middle: Mineralwel
- High: Mineralwel
- District: Mineral Wells ISD
Source: NTREIS. This data may not be complete. We recommend contacting the local school district to confirm school assignments for this home.
Sell for more on Zillow
Get a free Zillow Showcase℠ listing and you could sell for .
$363,400
2% more+ $7,268
With Zillow Showcase(estimated)
$370,668
