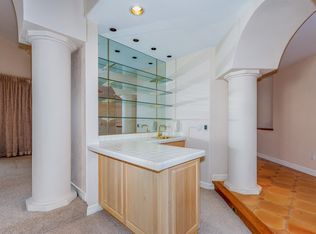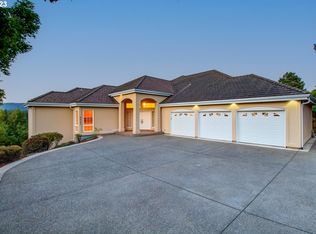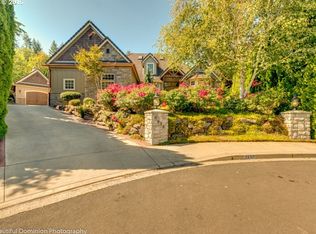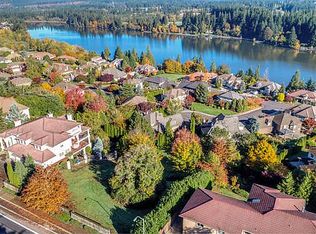Sold
$1,450,000
2201 NW Lake Rd, Camas, WA 98607
4beds
3,531sqft
Residential, Single Family Residence
Built in 2004
0.49 Acres Lot
$1,426,800 Zestimate®
$411/sqft
$4,448 Estimated rent
Home value
$1,426,800
$1.34M - $1.51M
$4,448/mo
Zestimate® history
Loading...
Owner options
Explore your selling options
What's special
Perched above Lacamas Lake in the prestigious Lacamas Shores neighborhood, this gated retreat offers an unrivaled vantage point, where 10' floor-to-ceiling windows, frame breathtaking panoramic views of Mt. Hood and Lacamas Lake. Designed to bring the outdoor living in, the expansive main level flows effortlessly into a newly remodeled gourmet kitchen, 2018 new cabinetry, luxury finishes such as new natural stone quartzite countertops, a stylish backsplash, instant hot water & more.With four spacious bedrooms—each with its own separate bathroom (three with en suite)—this home is designed for ultimate comfort and privacy for everyone. The main-level primary suite boasts a newly remodeled shower and heated flooring, while a junior suite and laundry on the main level add to the convenience of single-level living. The lower level is a retreat of its own, offering a bonus room, a workout room or dry wine cellar, and two additional bedrooms with direct outdoor access. Three newly constructed and designed decks—including a 1,000+ sqft main deck with new accordion sliding door—maximizing space while extending living sqft. Hard to find private deck off the primary suite provides the perfect escape. The lower deck, with a newly added built-in hot tub, leads to a freshly landscaped, low/no-maintenance backyard, creating a private outdoor oasis.Surrounded by towering evergreens for year-round privacy yet moments from hiking trails, paddleboarding, kayaking, and the private community boat launch, this home embodies the essence of Pacific Northwest luxury. Located in the top-ranked Camas school district and just minutes from fine dining and boutique shopping, this home benefits from Camas being named one of the top 50 places to live by Money magazine—offering not just a residence, but an unparalleled lifestyle.Over $160,000 in brand-new upgrades ensure modern comfort, peace of mind, and timeless elegance.
Zillow last checked: 8 hours ago
Listing updated: April 12, 2025 at 01:10pm
Listed by:
Kat Tarr 360-784-1238,
Windermere Northwest Living,
Leslee Fonner 360-907-0304,
Windermere Northwest Living
Bought with:
Kat Tarr, 24006919
Windermere Northwest Living
Source: RMLS (OR),MLS#: 192061023
Facts & features
Interior
Bedrooms & bathrooms
- Bedrooms: 4
- Bathrooms: 5
- Full bathrooms: 4
- Partial bathrooms: 1
- Main level bathrooms: 3
Primary bedroom
- Features: Balcony, Ceiling Fan, Ensuite, Tile Floor, Walkin Closet, Walkin Shower, Wallto Wall Carpet
- Level: Main
Bedroom 2
- Features: Ceiling Fan, Closet, Ensuite, Granite, Tile Floor, Wallto Wall Carpet
- Level: Main
Bedroom 3
- Features: Ceiling Fan, Ensuite, Wallto Wall Carpet
- Level: Lower
Bedroom 4
- Features: Ceiling Fan, Closet, Engineered Hardwood
- Level: Lower
Dining room
- Features: Ceiling Fan, Formal, Engineered Hardwood, High Ceilings
- Level: Main
Family room
- Features: Ceiling Fan, Deck, Engineered Hardwood, High Ceilings, Wainscoting, Wallto Wall Carpet, Wet Bar
- Level: Lower
Kitchen
- Features: Ceiling Fan, Deck, Disposal, Eat Bar, Eating Area, Gourmet Kitchen, Pantry, Engineered Hardwood, Free Standing Range, Free Standing Refrigerator, Granite, High Ceilings
- Level: Main
Living room
- Features: Ceiling Fan, Fireplace, Engineered Hardwood, High Ceilings
- Level: Main
Heating
- Forced Air 95 Plus, Fireplace(s)
Cooling
- Central Air
Appliances
- Included: Dishwasher, Disposal, Free-Standing Gas Range, Free-Standing Range, Free-Standing Refrigerator, Instant Hot Water, Microwave, Plumbed For Ice Maker, Stainless Steel Appliance(s), Gas Water Heater
- Laundry: Laundry Room
Features
- Ceiling Fan(s), Central Vacuum, Granite, High Ceilings, Soaking Tub, Wainscoting, Built-in Features, Sink, Closet, Formal, Wet Bar, Eat Bar, Eat-in Kitchen, Gourmet Kitchen, Pantry, Balcony, Walk-In Closet(s), Walkin Shower
- Flooring: Engineered Hardwood, Hardwood, Heated Tile, Tile, Wall to Wall Carpet
- Windows: Double Pane Windows
- Basement: Daylight,Finished
- Number of fireplaces: 1
- Fireplace features: Gas
Interior area
- Total structure area: 3,531
- Total interior livable area: 3,531 sqft
Property
Parking
- Total spaces: 3
- Parking features: On Street, Parking Pad, Garage Door Opener, Attached, Oversized
- Attached garage spaces: 3
- Has uncovered spaces: Yes
Features
- Stories: 2
- Patio & porch: Covered Deck, Deck, Porch
- Exterior features: Balcony
- Has spa: Yes
- Spa features: Builtin Hot Tub
- Fencing: Fenced
- Has view: Yes
- View description: Lake, Mountain(s), Territorial
- Has water view: Yes
- Water view: Lake
- Body of water: Lacamas Lake
Lot
- Size: 0.49 Acres
- Features: Gated, Gentle Sloping, Level, Private, Sprinkler, SqFt 20000 to Acres1
Details
- Parcel number: 092232516
Construction
Type & style
- Home type: SingleFamily
- Architectural style: Country French,Daylight Ranch
- Property subtype: Residential, Single Family Residence
Materials
- Cement Siding, Stucco
- Foundation: Concrete Perimeter
- Roof: Tile
Condition
- Resale
- New construction: No
- Year built: 2004
Utilities & green energy
- Gas: Gas
- Sewer: Public Sewer
- Water: Public
Community & neighborhood
Security
- Security features: Security System Owned
Location
- Region: Camas
- Subdivision: Lacamas Shores
HOA & financial
HOA
- Has HOA: Yes
- HOA fee: $524 annually
- Amenities included: Management, Recreation Facilities
Other
Other facts
- Listing terms: Cash,Conventional
- Road surface type: Paved
Price history
| Date | Event | Price |
|---|---|---|
| 4/7/2025 | Sold | $1,450,000$411/sqft |
Source: | ||
| 3/18/2025 | Pending sale | $1,450,000$411/sqft |
Source: | ||
| 3/14/2025 | Listed for sale | $1,450,000-4.9%$411/sqft |
Source: | ||
| 3/12/2025 | Listing removed | -- |
Source: Owner Report a problem | ||
| 2/4/2025 | Listed for sale | $1,524,999+10.9%$432/sqft |
Source: Owner Report a problem | ||
Public tax history
| Year | Property taxes | Tax assessment |
|---|---|---|
| 2024 | $10,391 +6.1% | $1,090,650 -1.3% |
| 2023 | $9,793 +5.8% | $1,105,384 +16% |
| 2022 | $9,260 -0.1% | $953,239 +14.8% |
Find assessor info on the county website
Neighborhood: 98607
Nearby schools
GreatSchools rating
- 7/10Helen Baller Elementary SchoolGrades: K-5Distance: 2 mi
- 6/10Liberty Middle SchoolGrades: 6-8Distance: 2.2 mi
- 10/10Camas High SchoolGrades: 9-12Distance: 1.6 mi
Schools provided by the listing agent
- Elementary: Helen Baller
- Middle: Liberty
- High: Camas
Source: RMLS (OR). This data may not be complete. We recommend contacting the local school district to confirm school assignments for this home.
Get a cash offer in 3 minutes
Find out how much your home could sell for in as little as 3 minutes with a no-obligation cash offer.
Estimated market value$1,426,800
Get a cash offer in 3 minutes
Find out how much your home could sell for in as little as 3 minutes with a no-obligation cash offer.
Estimated market value
$1,426,800



