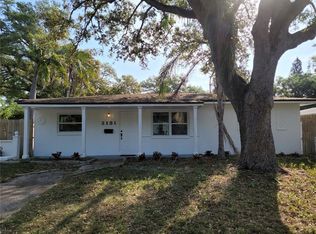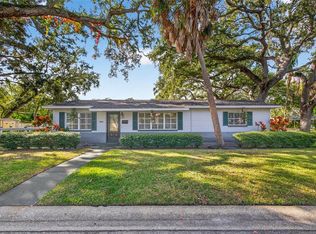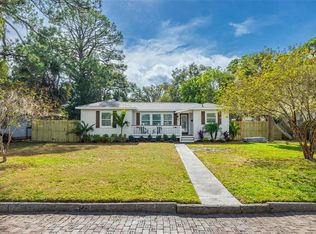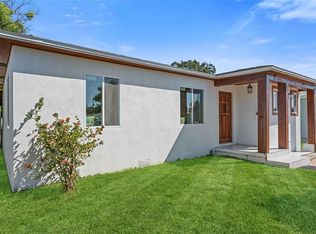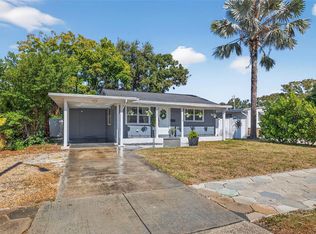Charming 4-bedroom, 2-bath home in Jungle Prada, blending historic character with thoughtful modern updates. Nestled on a pretty street near Jungle Prada Park with Gulf-access boat ramps, this home offers one of St. Pete’s most desirable settings—complete with neighborhood charm, free-roaming peacocks, and the benefit of being in a non-flood zone, helping keep insurance costs lower than waterfront areas. Inside, the open floor plan showcases restored oak hardwood floors, abundant storage, and a bright living area. The remodeled kitchen features stainless steel appliances, wall oven, apron-front sink with pull-down faucet, butcher block counters, bar seating with stools, pendant lighting, crown molding, Lazy Susan, pull-out spice rack, backlit glass cabinets, under-cabinet lighting, and a cozy coffee bar. The split-bedroom layout includes three original bedrooms with refinished oak floors plus a flexible fourth bedroom/large den that opens to the backyard deck. The primary suite offers private access to the outdoor oasis, a walk-in closet, and a spa-style bath with dual designer sinks, waterfall faucets, walk-in shower, and an antique clawfoot tub. The guest bath was redesigned with a modern vanity, vessel sink, designer tub, and high-end hardware. Outdoor living is highlighted by a spacious decked patio, sandy firepit area, new fencing (2020), mature landscaping, and room for entertaining. Practical updates include a new roof (2025), hurricane-rated windows (2020), Trane high-efficiency A/C with smart thermostat (2017), new water heater (2020), Floridian shutters, fresh exterior paint (2025), and energy-efficient lighting. Parking is versatile with a one-car garage (including laundry), two additional spaces, and room for a circular driveway or side storage for a boat or trailer. Located just minutes to Tyrone Square Mall, St. Pete’s sandy beaches, downtown, and multiple marinas. Video: https://youtu.be/C3Q9x155qDU?si=gP2KatnqAsyIuNt1
For sale
Price cut: $10K (12/22)
$389,000
2201 Park St N, Saint Petersburg, FL 33710
4beds
1,405sqft
Est.:
Single Family Residence
Built in 1951
7,501 Square Feet Lot
$-- Zestimate®
$277/sqft
$-- HOA
What's special
Split-bedroom layoutWaterfall faucetsOpen floor planLazy susanAbundant storageSandy firepit areaCozy coffee bar
- 345 days |
- 1,281 |
- 104 |
Likely to sell faster than
Zillow last checked: 8 hours ago
Listing updated: December 21, 2025 at 05:30pm
Listing Provided by:
Pam Moll 214-535-8694,
COLDWELL BANKER REALTY 727-360-6927
Source: Stellar MLS,MLS#: TB8337346 Originating MLS: Suncoast Tampa
Originating MLS: Suncoast Tampa

Tour with a local agent
Facts & features
Interior
Bedrooms & bathrooms
- Bedrooms: 4
- Bathrooms: 2
- Full bathrooms: 2
Primary bedroom
- Features: Walk-In Closet(s)
- Level: First
- Area: 195 Square Feet
- Dimensions: 15x13
Bedroom 1
- Features: Built-in Closet
- Level: First
- Area: 132 Square Feet
- Dimensions: 12x11
Bedroom 2
- Features: Built-in Closet
- Level: First
- Area: 132 Square Feet
- Dimensions: 12x11
Bedroom 3
- Features: Built-in Closet
- Level: First
- Area: 144 Square Feet
- Dimensions: 12x12
Bedroom 4
- Features: Built-In Shower Bench, Ceiling Fan(s), Claw Foot Tub, Dual Sinks, En Suite Bathroom, Walk-In Closet(s)
- Level: First
- Area: 154 Square Feet
- Dimensions: 14x11
Kitchen
- Level: First
- Area: 209 Square Feet
- Dimensions: 19x11
Living room
- Level: First
- Area: 234 Square Feet
- Dimensions: 18x13
Heating
- Central
Cooling
- Central Air
Appliances
- Included: Oven, Cooktop, Dishwasher, Disposal, Electric Water Heater, Exhaust Fan, Freezer, Ice Maker, Range Hood, Refrigerator
- Laundry: In Garage
Features
- Attic Fan, Built-in Features, Ceiling Fan(s), Crown Molding, Eating Space In Kitchen, Kitchen/Family Room Combo, Living Room/Dining Room Combo, Open Floorplan, Primary Bedroom Main Floor, Solid Wood Cabinets, Split Bedroom, Thermostat, Walk-In Closet(s)
- Flooring: Other, Hardwood
- Windows: Blinds
- Basement: Crawl Space
- Has fireplace: No
Interior area
- Total structure area: 1,846
- Total interior livable area: 1,405 sqft
Video & virtual tour
Property
Parking
- Total spaces: 1
- Parking features: Garage - Attached
- Attached garage spaces: 1
Features
- Levels: One
- Stories: 1
- Patio & porch: Deck
- Exterior features: Garden, Sidewalk
- Has view: Yes
- View description: Garden
Lot
- Size: 7,501 Square Feet
- Dimensions: 60 x 125
- Features: Corner Lot, City Lot, Near Public Transit, Sidewalk
- Residential vegetation: Mature Landscaping
Details
- Parcel number: 123115448920030130
- Special conditions: None
Construction
Type & style
- Home type: SingleFamily
- Architectural style: Bungalow,Ranch
- Property subtype: Single Family Residence
Materials
- Stucco
- Foundation: Crawlspace
- Roof: Shingle
Condition
- New construction: No
- Year built: 1951
Utilities & green energy
- Sewer: Public Sewer
- Water: Public
- Utilities for property: BB/HS Internet Available, Cable Available, Electricity Connected, Phone Available, Sewer Connected, Street Lights, Water Connected
Community & HOA
Community
- Security: Smoke Detector(s)
- Subdivision: JUNGLE TERRACE SEC A
HOA
- Has HOA: No
- Pet fee: $0 monthly
Location
- Region: Saint Petersburg
Financial & listing details
- Price per square foot: $277/sqft
- Tax assessed value: $391,214
- Annual tax amount: $6,944
- Date on market: 1/12/2025
- Cumulative days on market: 339 days
- Listing terms: Cash,Conventional,FHA,VA Loan
- Ownership: Fee Simple
- Total actual rent: 0
- Electric utility on property: Yes
- Road surface type: Paved, Asphalt
Estimated market value
Not available
Estimated sales range
Not available
$3,081/mo
Price history
Price history
| Date | Event | Price |
|---|---|---|
| 12/22/2025 | Listed for rent | $3,000$2/sqft |
Source: Stellar MLS #TB8458225 Report a problem | ||
| 12/22/2025 | Price change | $389,000-2.5%$277/sqft |
Source: | ||
| 11/6/2025 | Price change | $399,000-11.1%$284/sqft |
Source: | ||
| 11/1/2025 | Price change | $449,000-2.8%$320/sqft |
Source: | ||
| 4/2/2025 | Price change | $462,000-7.4%$329/sqft |
Source: | ||
Public tax history
Public tax history
| Year | Property taxes | Tax assessment |
|---|---|---|
| 2024 | $6,944 +8.8% | $340,799 +10% |
| 2023 | $6,384 +10.4% | $309,817 +10% |
| 2022 | $5,781 +7.4% | $281,652 +10% |
Find assessor info on the county website
BuyAbility℠ payment
Est. payment
$2,591/mo
Principal & interest
$1868
Property taxes
$587
Home insurance
$136
Climate risks
Neighborhood: Jungle Terrace
Nearby schools
GreatSchools rating
- 6/10Seventy-Fourth St. Elementary SchoolGrades: PK-5Distance: 1.3 mi
- 3/10Azalea Middle SchoolGrades: 6-8Distance: 0.4 mi
- 4/10Boca Ciega High SchoolGrades: 9-12Distance: 3.4 mi
- Loading
- Loading
