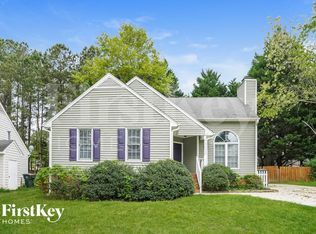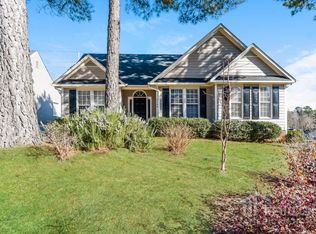Just 7 minutes from Downtown Raleigh and 10 minutes from North Hills, this home provides quick access to dining, shopping, and major employers while still offering a quiet residential setting. Inside, the home features a thoughtfully remodeled primary suite designed for both style and function. The spa inspired primary bathroom has been fully renovated, and the custom designed primary closet offers exceptional storage and organization, creating a true retreat. Major systems have been updated for peace of mind, including a brand new roof installed in 2024, a 2025 water heater, and a newer HVAC system from 2021. These improvements ensure efficiency, reliability, and lower maintenance costs for years to come. This well maintained property combines modern updates with an unbeatable location, making it an excellent opportunity for renters seeking quality, convenience, and long term comfort. Schedule your showing today to experience everything this home has to offer. Minimum lease term is 12 months. One year and two year lease options are available. Renters are responsible for all utilities, including water, gas, electricity, and internet. A security deposit equal to one month's rent is required at lease signing. No smoking is permitted inside the property. One pet maximum allowed, subject to approval. Owner responsible for HOA dues and landscaping.
This property is off market, which means it's not currently listed for sale or rent on Zillow. This may be different from what's available on other websites or public sources.

