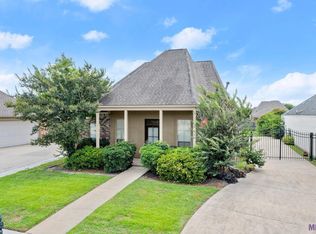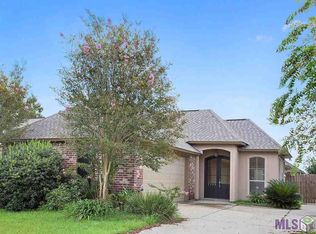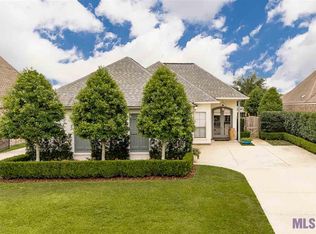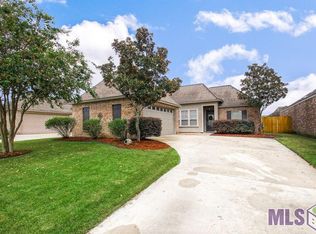Convenient to LSU, Interstate, Mall of Louisiana, and Perkins Rowe, the Springlake at Bluebonnet neighborhood is a great choice! This home offers a split floor plan with 3 bedrooms PLUS an office with built in desk. Wood floors greet you in the living room with 10 foot ceilings and open into the dining area and kitchen. The wood floors also run into the master bedroom that leads to the ensuite bathroom with double vanities, separate tub and shower, as well as a nice walk in closet. The other two bedrooms are across the house on their own hallway sharing a second bathroom. Enjoy the patio and backyard with new privacy fence. Other perks include 2 year old HVAC, very low electric bills, and this home did not flood nor requires flood insurance. This large neighborhood offers ponds for fishing, plenty of areas to run and play, as well as a clubhouse available for rent or parties, playground, tennis courts and pool!
This property is off market, which means it's not currently listed for sale or rent on Zillow. This may be different from what's available on other websites or public sources.



