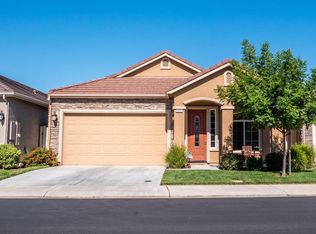Closed
$480,000
2201 State St, Turlock, CA 95380
2beds
1,554sqft
Single Family Residence
Built in 2016
4,944.06 Square Feet Lot
$474,700 Zestimate®
$309/sqft
$2,173 Estimated rent
Home value
$474,700
$432,000 - $522,000
$2,173/mo
Zestimate® history
Loading...
Owner options
Explore your selling options
What's special
An exceptionally well maintained single-owner home nestled in the highly desirable Cottage Park senior (55+) gated community in the heart of the complex. This ready to move into 1,554 sf 2 bedroom /2 bath home features luxury vinyl plank flooring, plantation shutters, and tankless water heater. Spacious kitchen opens to the dining and family room and includes Corian countertops, dual ovens, gas cooktop, ample storage cabinets, and breakfast bar. The primary suite includes walk-in closet, patio access, and walk-in shower. Low maintenance back/side yards with artificial turf. Community amenities include clubhouse with full kitchen, swimming pool, game room, exercise room, park-like common areas, and BBQ grill. Ideally situated near shopping, restaurants, and easy access to Hwy 99. Sure to impress the most decerning Buyer - call today!
Zillow last checked: 8 hours ago
Listing updated: September 16, 2025 at 10:27am
Listed by:
Marcus Theis DRE #01404681 209-250-2888,
Theis Realty Group Inc.,
Matthew Theis DRE #01978512 209-602-8578,
Theis Realty Group Inc.
Bought with:
Caleb O'Hara, DRE #02013824
Real Broker
Source: MetroList Services of CA,MLS#: 225094283Originating MLS: MetroList Services, Inc.
Facts & features
Interior
Bedrooms & bathrooms
- Bedrooms: 2
- Bathrooms: 2
- Full bathrooms: 2
Primary bedroom
- Features: Walk-In Closet, Outside Access
Primary bathroom
- Features: Shower Stall(s), Double Vanity, Tub
Dining room
- Features: Space in Kitchen
Kitchen
- Features: Pantry Closet, Kitchen Island, Synthetic Counter
Heating
- Central
Cooling
- Ceiling Fan(s), Central Air
Appliances
- Included: Gas Cooktop, Dishwasher, Disposal, Microwave, Double Oven
- Laundry: Laundry Room, Cabinets, Sink, Inside Room
Features
- Flooring: Carpet, Vinyl
- Has fireplace: No
Interior area
- Total interior livable area: 1,554 sqft
Property
Parking
- Total spaces: 2
- Parking features: Attached, Garage Door Opener, Garage Faces Side
- Attached garage spaces: 2
Features
- Stories: 1
- Fencing: Back Yard,Vinyl
Lot
- Size: 4,944 sqft
- Features: Sprinklers In Front, Close to Clubhouse, Corner Lot, Shape Regular
Details
- Parcel number: 088024003000
- Zoning description: R-1
- Special conditions: Standard
Construction
Type & style
- Home type: SingleFamily
- Property subtype: Single Family Residence
Materials
- Stucco, Frame, Wood
- Foundation: Slab
- Roof: Tile
Condition
- Year built: 2016
Utilities & green energy
- Sewer: Public Sewer
- Water: Public
- Utilities for property: Electric, Natural Gas Connected, Sewer In & Connected
Community & neighborhood
Community
- Community features: Gated
Senior living
- Senior community: Yes
Location
- Region: Turlock
HOA & financial
HOA
- Has HOA: Yes
- HOA fee: $226 monthly
- Amenities included: Pool, Clubhouse, Fitness Center, Park
- Services included: Pool
Other
Other facts
- Road surface type: Paved
Price history
| Date | Event | Price |
|---|---|---|
| 9/16/2025 | Sold | $480,000-2%$309/sqft |
Source: MetroList Services of CA #225094283 | ||
| 8/11/2025 | Pending sale | $489,900$315/sqft |
Source: MetroList Services of CA #225094283 | ||
| 7/22/2025 | Listed for sale | $489,900+70.7%$315/sqft |
Source: MetroList Services of CA #225094283 | ||
| 1/31/2017 | Sold | $287,000$185/sqft |
Source: Public Record | ||
Public tax history
| Year | Property taxes | Tax assessment |
|---|---|---|
| 2025 | $3,043 +1% | $193,636 +2% |
| 2024 | $3,013 -1.1% | $189,841 +2% |
| 2023 | $3,046 +1.5% | $186,119 +2% |
Find assessor info on the county website
Neighborhood: 95380
Nearby schools
GreatSchools rating
- 3/10Walter M. Brown Elementary SchoolGrades: K-6Distance: 0.5 mi
- 3/10Turlock Junior High SchoolGrades: 7-8Distance: 0.9 mi
- 7/10John H. Pitman High SchoolGrades: 9-12Distance: 1.1 mi

Get pre-qualified for a loan
At Zillow Home Loans, we can pre-qualify you in as little as 5 minutes with no impact to your credit score.An equal housing lender. NMLS #10287.
Sell for more on Zillow
Get a free Zillow Showcase℠ listing and you could sell for .
$474,700
2% more+ $9,494
With Zillow Showcase(estimated)
$484,194