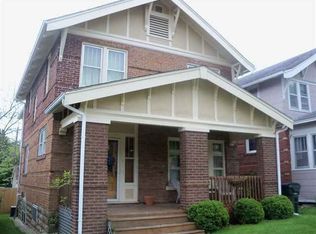Character filled two story Craftsman. 3 bedrooms upstairs, and full bath. Master bedroom has a large walk-in closet w/ built-in ironing board. The main level is mostly open for entertaining with large windows and pass-thru window and serving area from the kitchen.Great front porch and back deck overlooking your fenced in yard. Basement is fully finished with wood burning fireplace. Tons of storage in basement and upper level w/ stairs to storage in the attic as well! Great neighborhood! Close to schools and local park! Minutes from downtown and Cedar Falls!
This property is off market, which means it's not currently listed for sale or rent on Zillow. This may be different from what's available on other websites or public sources.

