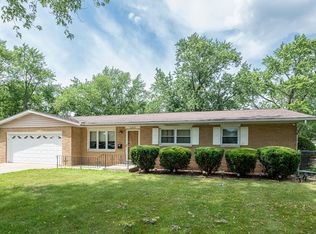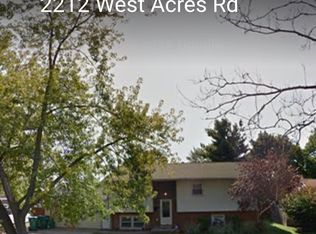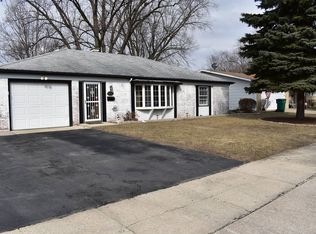Closed
$275,000
2201 W Acres Rd, Joliet, IL 60435
3beds
1,664sqft
Single Family Residence
Built in 1960
10,274.75 Square Feet Lot
$277,100 Zestimate®
$165/sqft
$2,430 Estimated rent
Home value
$277,100
$255,000 - $302,000
$2,430/mo
Zestimate® history
Loading...
Owner options
Explore your selling options
What's special
HIGHEST & BEST REQUESTED BY 5PM ON MONDAY, JUNE 16. Sprawling corner ranch home featuring a spacious and inviting living room, kitchen with large pantry, a cozy family room with a gas fireplace framed by a charming brick surround, and a formal dining room perfect for gatherings. Three bedrooms, all with beautiful hardwood flooring, including one with direct access to a convenient half bath. The updated full bathroom showcases detailed tile work, while the sunroom or breezeway seamlessly connects to the two-car heated garage with new garage doors. A fenced yard offers privacy and includes a potting shed and a gas line for effortless outdoor grilling. Nestled in a prime West Joliet location, this home blends comfort, style, and functionality.
Zillow last checked: 8 hours ago
Listing updated: July 15, 2025 at 05:01pm
Listing courtesy of:
Kim Wirtz, ABR,CRS,e-PRO 708-516-3050,
Wirtz Real Estate Group Inc.
Bought with:
Trina Minix
RCI Realty LLC
Source: MRED as distributed by MLS GRID,MLS#: 12318559
Facts & features
Interior
Bedrooms & bathrooms
- Bedrooms: 3
- Bathrooms: 2
- Full bathrooms: 1
- 1/2 bathrooms: 1
Primary bedroom
- Features: Flooring (Hardwood), Window Treatments (All), Bathroom (Half)
- Level: Main
- Area: 150 Square Feet
- Dimensions: 15X10
Bedroom 2
- Features: Flooring (Hardwood), Window Treatments (All)
- Level: Main
- Area: 150 Square Feet
- Dimensions: 15X10
Bedroom 3
- Features: Flooring (Hardwood), Window Treatments (All)
- Level: Main
- Area: 99 Square Feet
- Dimensions: 9X11
Dining room
- Features: Flooring (Wood Laminate), Window Treatments (All)
- Level: Main
- Area: 176 Square Feet
- Dimensions: 16X11
Family room
- Features: Flooring (Wood Laminate), Window Treatments (All)
- Level: Main
- Area: 260 Square Feet
- Dimensions: 20X13
Kitchen
- Features: Kitchen (Eating Area-Table Space), Flooring (Wood Laminate), Window Treatments (All)
- Level: Main
- Area: 130 Square Feet
- Dimensions: 13X10
Laundry
- Features: Flooring (Ceramic Tile)
- Level: Lower
- Area: 90 Square Feet
- Dimensions: 9X10
Living room
- Features: Flooring (Hardwood), Window Treatments (All)
- Level: Main
- Area: 300 Square Feet
- Dimensions: 15X20
Sun room
- Features: Flooring (Wood Laminate), Window Treatments (All)
- Level: Main
- Area: 320 Square Feet
- Dimensions: 20X16
Heating
- Natural Gas, Forced Air
Cooling
- Central Air
Appliances
- Included: Dishwasher, Refrigerator, Washer, Dryer, Humidifier
- Laundry: Main Level
Features
- 1st Floor Bedroom, 1st Floor Full Bath
- Flooring: Hardwood
- Basement: None
- Number of fireplaces: 1
- Fireplace features: Wood Burning, Gas Starter, Family Room
Interior area
- Total structure area: 0
- Total interior livable area: 1,664 sqft
Property
Parking
- Total spaces: 2
- Parking features: Concrete, Garage Door Opener, Heated Garage, On Site, Garage Owned, Attached, Garage
- Attached garage spaces: 2
- Has uncovered spaces: Yes
Accessibility
- Accessibility features: No Disability Access
Features
- Stories: 1
- Fencing: Fenced
Lot
- Size: 10,274 sqft
- Dimensions: 73X140.75
- Features: Corner Lot
Details
- Additional structures: Shed(s)
- Parcel number: 3007071150200000
- Special conditions: None
- Other equipment: TV-Cable, Ceiling Fan(s)
Construction
Type & style
- Home type: SingleFamily
- Architectural style: Ranch
- Property subtype: Single Family Residence
Materials
- Brick, Stone
- Foundation: Concrete Perimeter
- Roof: Asphalt
Condition
- New construction: No
- Year built: 1960
Utilities & green energy
- Electric: Circuit Breakers
- Sewer: Public Sewer
- Water: Public
Community & neighborhood
Community
- Community features: Curbs, Sidewalks, Street Lights, Street Paved
Location
- Region: Joliet
HOA & financial
HOA
- Services included: None
Other
Other facts
- Listing terms: Conventional
- Ownership: Fee Simple
Price history
| Date | Event | Price |
|---|---|---|
| 7/15/2025 | Sold | $275,000$165/sqft |
Source: | ||
| 6/18/2025 | Contingent | $275,000$165/sqft |
Source: | ||
| 6/10/2025 | Listed for sale | $275,000+131.1%$165/sqft |
Source: | ||
| 9/27/2013 | Sold | $119,000-4.8%$72/sqft |
Source: | ||
| 8/3/2013 | Pending sale | $125,000$75/sqft |
Source: CENTURY 21 Affiliated Pro-Team #08384321 Report a problem | ||
Public tax history
| Year | Property taxes | Tax assessment |
|---|---|---|
| 2023 | $2,827 -16.6% | $76,124 +10.6% |
| 2022 | $3,388 -1.7% | $68,859 +7.1% |
| 2021 | $3,448 +0.1% | $64,313 +5.3% |
Find assessor info on the county website
Neighborhood: 60435
Nearby schools
GreatSchools rating
- 5/10Thomas Jefferson Elementary SchoolGrades: K-5Distance: 0.5 mi
- 4/10Hufford Junior High SchoolGrades: 6-8Distance: 1 mi
- 4/10Joliet West High SchoolGrades: 9-12Distance: 0.5 mi
Schools provided by the listing agent
- District: 86
Source: MRED as distributed by MLS GRID. This data may not be complete. We recommend contacting the local school district to confirm school assignments for this home.
Get a cash offer in 3 minutes
Find out how much your home could sell for in as little as 3 minutes with a no-obligation cash offer.
Estimated market value$277,100
Get a cash offer in 3 minutes
Find out how much your home could sell for in as little as 3 minutes with a no-obligation cash offer.
Estimated market value
$277,100


