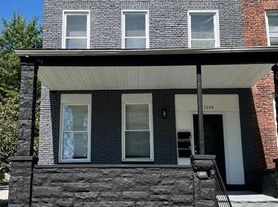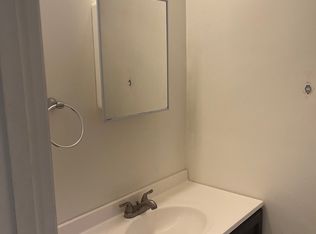Property Overview
Monthly Rent: $1700
Bedrooms: 4
Bathrooms: 2
Square Footage: 1750 Sq. Ft.
Available From: 9/26/2025
________________________________________
Description
Welcome to your new home! This spacious 4-bedroom, 2-bathroom home offers 1,200 square feet of modern living space. Recently renovated, the home features an open floor plan, hardwood floors, and large windows that provides tons of natural light. The kitchen has stainless steel appliances, granite countertops, and ample cabinet space. Bedrooms are generously sized.
Located in West Baltimore, you'll be within walking distance to shops, restaurants, and public transportation.
Key Features:
Open floor plan with natural light
Modern kitchen with stainless steel appliances and granite countertops
Hardwood floors throughout
Spacious backyard with deck
Front porch
Additional Amenities:
Central air conditioning and heating
Washer and dryer included
Fenced In Yard
________________________________________
Lease Terms
Lease Duration: 12 months or longer
Security Deposit: $850-$1700
Application Fee: $25.00 per applicant, 18+ years of age
Pet Policy: Pets are welcome! There is a one-time non-refundable pet fee of $300.00 per home and a maximum weight of 60 lbs. per pet. Two pets are welcome per home. Verification required at move-in.
Utilities: Tenant responsible for all utilities. Vouchers Accepted.
________________________________________
Nearby Attractions & Schools
Schools: Coppin State University, Baltimore City Community College, Rober W. Coleman Elementary School, Academy For College and Career Exploration and Frederick Douglass High School.
Shopping & Dining: Minutes from Mondawmin Mall and local restaurants
Parks & Recreation: Close to Druid Hill Park with walking trails and playground
________________________________________
Schedule a Viewing
Don't miss out on this fantastic home! Schedule a viewing today by contacting us at:
________________________________________
This property is professionally managed Riparian Management LLC and property tours are conducted by Riparian representatives only to ensure a seamless rental experience. Applicants will be required to complete a background and credit check. Be suspicious of any unusual requests for your personal or financial information.
Washer And Dryer
House for rent
$1,700/mo
2201 Whittier Ave, Baltimore, MD 21217
4beds
1,750sqft
Price may not include required fees and charges.
Single family residence
Available now
Cats, dogs OK
-- A/C
-- Laundry
-- Parking
-- Heating
What's special
Fenced in yardSpacious backyard with deckFront porch
- 7 days
- on Zillow |
- -- |
- -- |
Travel times
Looking to buy when your lease ends?
Consider a first-time homebuyer savings account designed to grow your down payment with up to a 6% match & 3.83% APY.
Facts & features
Interior
Bedrooms & bathrooms
- Bedrooms: 4
- Bathrooms: 2
- Full bathrooms: 2
Features
- Flooring: Hardwood
Interior area
- Total interior livable area: 1,750 sqft
Property
Parking
- Details: Contact manager
Features
- Exterior features: No Utilities included in rent, Stainless steel appliances
Details
- Parcel number: 13053243006
Construction
Type & style
- Home type: SingleFamily
- Property subtype: Single Family Residence
Community & HOA
Location
- Region: Baltimore
Financial & listing details
- Lease term: Contact For Details
Price history
| Date | Event | Price |
|---|---|---|
| 9/26/2025 | Listed for rent | $1,700+41.7%$1/sqft |
Source: Zillow Rentals | ||
| 9/20/2021 | Sold | $105,000$60/sqft |
Source: Public Record | ||
| 6/11/2021 | Sold | $105,000$60/sqft |
Source: EXIT Realty solds #-5396365251311684383 | ||
| 5/20/2021 | Pending sale | $105,000+16.8%$60/sqft |
Source: | ||
| 5/17/2021 | Listed for sale | $89,900+1023.8%$51/sqft |
Source: | ||

