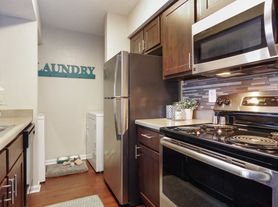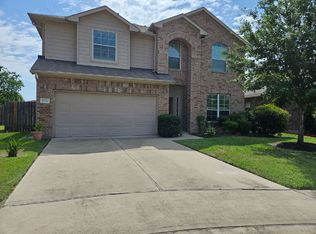Step into this stunning 3-bedroom, 2-bath home with a thoughtfully designed split floor plan, soaring ceilings, crown molding, elegant arches, and decorative niches throughout. Flooded with tons of natural light, the open layout feels bright, airy, and welcoming. The spacious living area boasts a corner fireplace and designer paint throughout, with no carpet anywhere for a sleek, modern look. The large kitchen is perfect for cooking and entertaining, complemented by a formal dining area for special gatherings. The private primary suite includes double sinks, a garden tub, separate shower, and a generously sized closet. Step outside to enjoy outdoor living under a metal-covered patio, overlooking a fully fenced, beautifully landscaped backyard (fence replaced in 2022). Located in a highly acclaimed Katy ISD community with pool and tennis courts within walking or biking distance, this well-maintained gem is not to be missed!
Copyright notice - Data provided by HAR.com 2022 - All information provided should be independently verified.
House for rent
$2,095/mo
22010 Kenlake Dr, Katy, TX 77450
3beds
1,552sqft
Price may not include required fees and charges.
Singlefamily
Available now
-- Pets
Electric
Electric dryer hookup laundry
2 Attached garage spaces parking
Natural gas, fireplace
What's special
Corner fireplaceSleek modern lookDesigner paintSplit floor planTons of natural lightFormal dining areaMetal-covered patio
- 16 days |
- -- |
- -- |
Travel times
Looking to buy when your lease ends?
Get a special Zillow offer on an account designed to grow your down payment. Save faster with up to a 6% match & an industry leading APY.
Offer exclusive to Foyer+; Terms apply. Details on landing page.
Facts & features
Interior
Bedrooms & bathrooms
- Bedrooms: 3
- Bathrooms: 2
- Full bathrooms: 2
Heating
- Natural Gas, Fireplace
Cooling
- Electric
Appliances
- Included: Dishwasher, Disposal, Microwave, Oven, Refrigerator
- Laundry: Electric Dryer Hookup, Gas Dryer Hookup, Hookups, Washer Hookup
Features
- Brick Walls, Crown Molding, High Ceilings
- Flooring: Laminate
- Has fireplace: Yes
Interior area
- Total interior livable area: 1,552 sqft
Property
Parking
- Total spaces: 2
- Parking features: Attached, Driveway, Covered
- Has attached garage: Yes
- Details: Contact manager
Features
- Stories: 1
- Exterior features: Architecture Style: Ranch Rambler, Attached, Brick Walls, Crown Molding, Driveway, Electric Dryer Hookup, Flooring: Laminate, Garage Door Opener, Gas Dryer Hookup, Heating: Gas, High Ceilings, Lot Features: Subdivided, Playground, Pool, Subdivided, Tennis Court(s), View Type: North, Washer Hookup
Details
- Parcel number: 1142380010008
Construction
Type & style
- Home type: SingleFamily
- Architectural style: RanchRambler
- Property subtype: SingleFamily
Condition
- Year built: 2000
Community & HOA
Community
- Features: Playground, Tennis Court(s)
HOA
- Amenities included: Tennis Court(s)
Location
- Region: Katy
Financial & listing details
- Lease term: Long Term,12 Months
Price history
| Date | Event | Price |
|---|---|---|
| 10/12/2025 | Price change | $2,095-4.8%$1/sqft |
Source: | ||
| 10/3/2025 | Listed for rent | $2,200$1/sqft |
Source: | ||
| 9/26/2025 | Listing removed | $297,500$192/sqft |
Source: | ||
| 8/27/2025 | Pending sale | $297,500$192/sqft |
Source: | ||
| 8/22/2025 | Listed for sale | $297,500+128.8%$192/sqft |
Source: | ||

