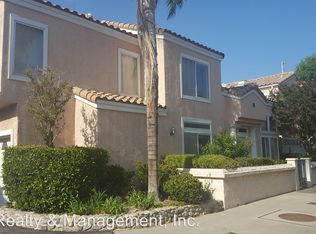Sold for $725,000 on 10/03/23
Listing Provided by:
Philip Lee DRE #02083734 jdnc.properties@gmail.com,
Sandpiper Realty,
John Lee DRE #01835713,
Sandpiper Realty
Bought with: NextHome Real Estate Rockstars
$725,000
22011 Hiawatha St UNIT 8, Chatsworth, CA 91311
3beds
1,717sqft
Townhouse
Built in 1989
0.77 Acres Lot
$720,200 Zestimate®
$422/sqft
$3,648 Estimated rent
Home value
$720,200
$684,000 - $756,000
$3,648/mo
Zestimate® history
Loading...
Owner options
Explore your selling options
What's special
Gorgeous 3 bedroom, 2 1/2 bath gated patio home with 1,717 square feet of living space. Why buy a condo or a townhouse with attached walls to your neighbors when you can live in this free-standing townhouse, feels just like a house! As you drive through the neighborhood, you will appreciate how quiet it is. The complex only has 11 units! Once you go in, you will love the light and bright Livingroom with upgraded double pane windows throughout with plantation shutters. Lovely travertine fireplace in the living room. Back patio with a small yard, the high ceilings, dining area, and the fireplace. The family room next to the kitchen is ideal for those cozy nights or a separate dinning area. Upstairs, you have 3 really good size bedrooms, including the extra-large main bedroom with walk-in-closet and its own bathroom. Has some space for the kids to run around or host a small gathering in the front, side and back side of the house. The whole house is lit throughout the day with so many windows. Walking distant to the amazing Chatsworth Park Elementary magnet school, Montessori School, Stoney point, parks, hiking spots, major freeway (118), grocery store and Amtrak. This home also has an attached two car garage and plenty off-street parking. Low HOA dues, covers water and earthquake insurance.
Zillow last checked: 8 hours ago
Listing updated: October 09, 2023 at 04:04pm
Listing Provided by:
Philip Lee DRE #02083734 jdnc.properties@gmail.com,
Sandpiper Realty,
John Lee DRE #01835713,
Sandpiper Realty
Bought with:
Cherrie Brown, DRE #01421885
NextHome Real Estate Rockstars
Source: CRMLS,MLS#: OC23165344 Originating MLS: California Regional MLS
Originating MLS: California Regional MLS
Facts & features
Interior
Bedrooms & bathrooms
- Bedrooms: 3
- Bathrooms: 3
- Full bathrooms: 2
- 1/2 bathrooms: 1
- Main level bathrooms: 1
Heating
- Central
Cooling
- Central Air
Appliances
- Included: Dryer, Washer
- Laundry: Washer Hookup, Gas Dryer Hookup
Features
- All Bedrooms Up
- Has fireplace: Yes
- Fireplace features: Living Room
- Common walls with other units/homes: No Common Walls
Interior area
- Total interior livable area: 1,717 sqft
Property
Parking
- Total spaces: 2
- Parking features: Garage
- Attached garage spaces: 2
Features
- Levels: Two
- Stories: 2
- Entry location: 1
- Patio & porch: Patio
- Pool features: None
- Has view: Yes
- View description: None
Lot
- Size: 0.77 Acres
Details
- Parcel number: 2723019169
- Zoning: LARD3
- Special conditions: Standard
Construction
Type & style
- Home type: Townhouse
- Property subtype: Townhouse
Condition
- New construction: No
- Year built: 1989
Utilities & green energy
- Sewer: Unknown
- Water: Public
Community & neighborhood
Security
- Security features: Gated Community
Community
- Community features: Valley, Gated
Location
- Region: Chatsworth
HOA & financial
HOA
- Has HOA: Yes
- HOA fee: $325 monthly
- Amenities included: Water
- Services included: Earthquake Insurance
- Association name: Chateau
- Association phone: 818-667-8498
Other
Other facts
- Listing terms: Cash,Cash to New Loan,Conventional,FHA
Price history
| Date | Event | Price |
|---|---|---|
| 10/3/2023 | Sold | $725,000+3.7%$422/sqft |
Source: | ||
| 9/15/2023 | Contingent | $699,000$407/sqft |
Source: | ||
| 9/4/2023 | Listed for sale | $699,000+94.2%$407/sqft |
Source: | ||
| 9/27/2022 | Listing removed | -- |
Source: Zillow Rental Manager | ||
| 9/14/2022 | Listed for rent | $3,400+1.5%$2/sqft |
Source: Zillow Rental Manager | ||
Public tax history
| Year | Property taxes | Tax assessment |
|---|---|---|
| 2025 | $9,065 +1.1% | $739,500 +2% |
| 2024 | $8,964 +70.1% | $725,000 +70.9% |
| 2023 | $5,269 +4.9% | $424,165 +2% |
Find assessor info on the county website
Neighborhood: Chatsworth
Nearby schools
GreatSchools rating
- 6/10Chatsworth Park Elementary SchoolGrades: K-5Distance: 0.1 mi
- 6/10Ernest Lawrence Middle SchoolGrades: 6-8Distance: 0.9 mi
- 6/10Chatsworth Charter High SchoolGrades: 9-12Distance: 1.3 mi
Get a cash offer in 3 minutes
Find out how much your home could sell for in as little as 3 minutes with a no-obligation cash offer.
Estimated market value
$720,200
Get a cash offer in 3 minutes
Find out how much your home could sell for in as little as 3 minutes with a no-obligation cash offer.
Estimated market value
$720,200
