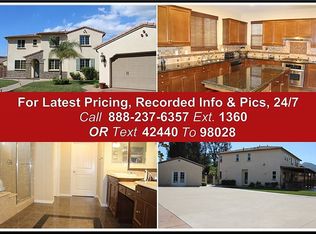Welcome home to Stone Haven Estates. This gorgeous single-story is a Builder's Showcase Model Home! Recessed lighting & surround sound with built-in speakers throughout. Plantation shutters, upgraded carpet, lavish crown molding, upgraded flooring, dual air/heat, and alarm system. Gourmet chef's kitchen features spacious "Baltic Brown" granite countertops including large island, stainless steel Viking appliances, including a 6-burner cooktop & plenty of counter & cabinet space, built-in desk & breakfast area. Dream master bathroom has double sinks, separate tub, shower, & large walk-in custom closet with organizers. Master suite entrance to entertainers' backyard with thousands & thousand spent on hardscape & landscape including a Viking BBQ, 2 burners, & granite island with 2 refrigerators, covered patio, & storage units. Roses, grape vines and every kind of fruit you can think of... lemons, oranges, cherries, mangos, mulberry, pomegranate, guava, apricot, plum, peach, and grapefruit! Detached rec room with half bath & custom bar with 2 ice makers. Second kitchen with appliances & lots of counter space & storage! Great location on a non-busy street with plenty of hiking trails nearby!
This property is off market, which means it's not currently listed for sale or rent on Zillow. This may be different from what's available on other websites or public sources.
