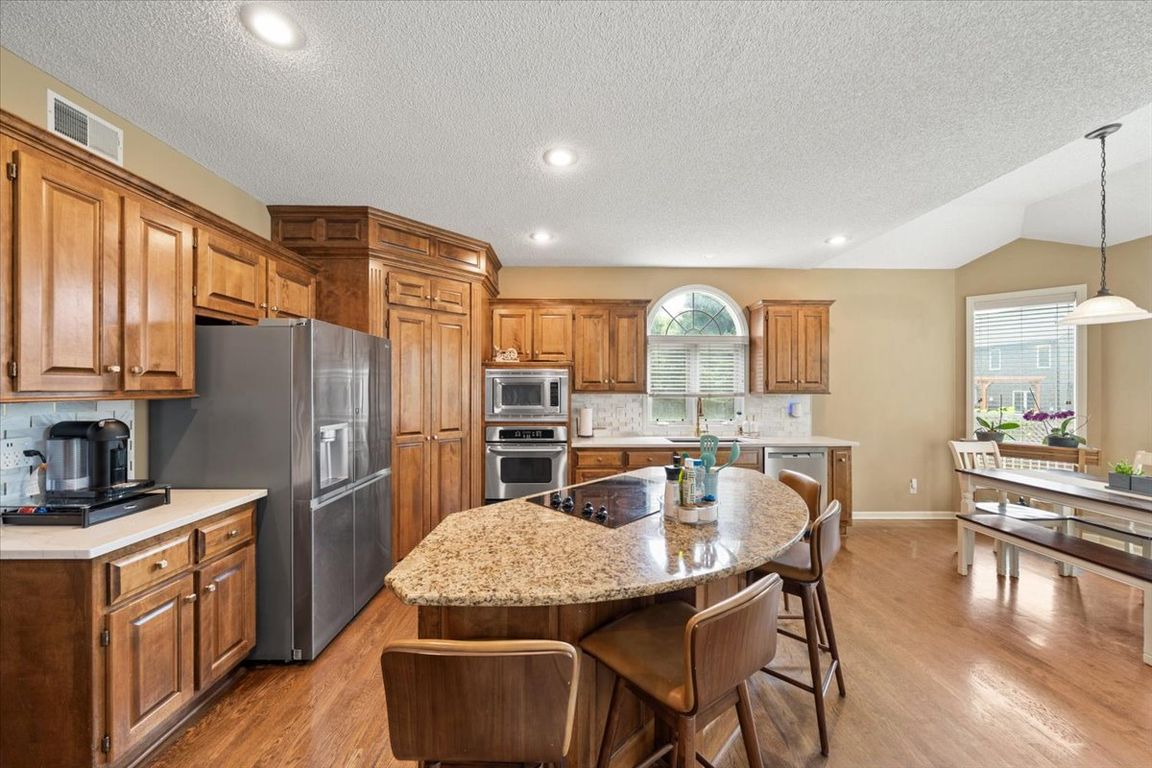
ActivePrice cut: $25.9K (9/4)
$649,000
5beds
4,143sqft
22013 W 56th St, Shawnee, KS 66226
5beds
4,143sqft
Single family residence
Built in 2004
9,133 sqft
3 Attached garage spaces
$157 price/sqft
$800 annually HOA fee
What's special
See-thru fireplaceLoft spaceWalk-in closetsBreakfast room areaMain level master bedSpacious kitchenLarge windows
HUGE PRICE REDUCTION for this area. This is an Extraordinary Opportunity! Get the ultimate Family home: 5 beds, 5 baths, exceptional space for everybody and the schools you always wanted your kids at! Priced to move! Stunningly finished Full basement with a large 5th Bedroom, Bath and custom built wet bar! ...
- 74 days |
- 1,010 |
- 15 |
Source: Heartland MLS as distributed by MLS GRID,MLS#: 2559486
Travel times
Kitchen
Family Room
Primary Bedroom
Zillow last checked: 7 hours ago
Listing updated: September 14, 2025 at 09:15pm
Listing Provided by:
Tyson Bothof 785-331-5577,
Compass Realty Group,
Ray Homes KC Team 913-449-2555,
Compass Realty Group
Source: Heartland MLS as distributed by MLS GRID,MLS#: 2559486
Facts & features
Interior
Bedrooms & bathrooms
- Bedrooms: 5
- Bathrooms: 5
- Full bathrooms: 4
- 1/2 bathrooms: 1
Primary bedroom
- Level: Main
- Dimensions: 16 x 15
Bedroom 2
- Level: Upper
- Dimensions: 13 x 12
Bedroom 3
- Level: Upper
- Dimensions: 13 x 12
Bedroom 4
- Level: Upper
- Dimensions: 14 x 12
Bedroom 5
- Level: Lower
Breakfast room
- Level: Main
- Dimensions: 12 x 8
Great room
- Level: Main
- Dimensions: 18 x 15
Hearth room
- Level: Main
Kitchen
- Level: Main
Loft
- Level: Upper
Heating
- Forced Air
Cooling
- Electric
Appliances
- Included: Cooktop, Dishwasher, Disposal, Microwave, Built-In Electric Oven
- Laundry: Laundry Room, Main Level
Features
- Ceiling Fan(s), Kitchen Island, Pantry, Stained Cabinets, Walk-In Closet(s)
- Flooring: Carpet, Wood
- Basement: Egress Window(s),Finished,Full
- Number of fireplaces: 1
- Fireplace features: Gas, Great Room, Hearth Room, See Through
Interior area
- Total structure area: 4,143
- Total interior livable area: 4,143 sqft
- Finished area above ground: 2,843
- Finished area below ground: 1,300
Property
Parking
- Total spaces: 3
- Parking features: Attached, Garage Door Opener, Garage Faces Front
- Attached garage spaces: 3
Features
- Patio & porch: Patio
- Fencing: Wood
Lot
- Size: 9,133 Square Feet
Details
- Parcel number: QP387400000232
Construction
Type & style
- Home type: SingleFamily
- Architectural style: Traditional
- Property subtype: Single Family Residence
Materials
- Stone & Frame
- Roof: Composition
Condition
- Year built: 2004
Utilities & green energy
- Sewer: Public Sewer
- Water: Public
Community & HOA
Community
- Subdivision: Grey Oaks Madison Ridge
HOA
- Has HOA: Yes
- Amenities included: Play Area, Pool
- Services included: Curbside Recycle, Management, Trash
- HOA fee: $800 annually
- HOA name: FirstServices Residential
Location
- Region: Shawnee
Financial & listing details
- Price per square foot: $157/sqft
- Tax assessed value: $486,600
- Annual tax amount: $6,523
- Date on market: 7/26/2025
- Listing terms: Cash,Conventional,FHA,VA Loan
- Ownership: Private