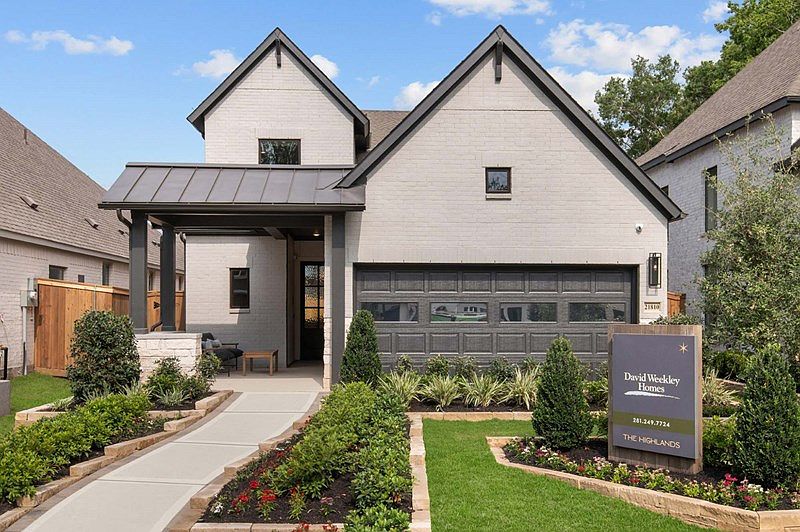Start each day refreshed in the Owner's Retreat, which includes a large walk-in closet and a serene Owner's Bath. The open family and dining spaces provide a splendid setting for special celebrations and enjoying your day-to-day life to the fullest. Two secondary bedrooms share a bathroom and make great places for growing residents and home offices. A center island and open sight lines contribute to the culinary layout of the contemporary kitchen. Design the home office, media studio or entertainment den you've been dreaming of in the front study. All this affordable luxury located in The Highlands, 2024 Master Planned Community of the Year!
New construction
Special offer
$425,000
22014 Montezuma Valley Dr, Porter, TX 77365
3beds
1,953sqft
Single Family Residence
Built in 2025
5,000 Square Feet Lot
$421,000 Zestimate®
$218/sqft
$122/mo HOA
- 104 days |
- 21 |
- 0 |
Zillow last checked: 7 hours ago
Listing updated: October 07, 2025 at 06:51am
Listed by:
Beverly Bradley TREC #0181890 832-975-8828,
Weekley Properties Beverly Bradley
Source: HAR,MLS#: 38621494
Travel times
Schedule tour
Select your preferred tour type — either in-person or real-time video tour — then discuss available options with the builder representative you're connected with.
Facts & features
Interior
Bedrooms & bathrooms
- Bedrooms: 3
- Bathrooms: 2
- Full bathrooms: 2
Rooms
- Room types: Family Room, Utility Room
Primary bathroom
- Features: Primary Bath: Shower Only, Two Primary Baths
Kitchen
- Features: Kitchen Island, Kitchen open to Family Room, Pantry, Walk-in Pantry
Heating
- Electric, Natural Gas
Cooling
- Ceiling Fan(s), Electric
Appliances
- Included: ENERGY STAR Qualified Appliances, Convection Oven, Microwave, Gas Range, Dishwasher, Instant Hot Water
Features
- All Bedrooms Down, En-Suite Bath, Primary Bed - 1st Floor, Walk-In Closet(s)
- Flooring: Carpet, Tile
- Doors: Insulated Doors
- Windows: Insulated/Low-E windows
- Has fireplace: No
Interior area
- Total structure area: 1,953
- Total interior livable area: 1,953 sqft
Video & virtual tour
Property
Parking
- Total spaces: 2
- Parking features: Attached
- Attached garage spaces: 2
Features
- Stories: 1
- Patio & porch: Covered, Patio/Deck, Porch
- Exterior features: Back Green Space, Sprinkler System
- Fencing: Back Yard
Lot
- Size: 5,000 Square Feet
- Dimensions: 40 x 125
- Features: Back Yard, Greenbelt, Near Golf Course, Subdivided, 0 Up To 1/4 Acre
Construction
Type & style
- Home type: SingleFamily
- Architectural style: Traditional
- Property subtype: Single Family Residence
Materials
- Batts Insulation, Blown-In Insulation, Brick, Cement Siding, Stone
- Foundation: Slab
- Roof: Composition
Condition
- New construction: Yes
- Year built: 2025
Details
- Builder name: David Weekley Homes
Utilities & green energy
- Water: Water District
Green energy
- Green verification: ENERGY STAR Certified Homes, Environments for Living, HERS Index Score
- Energy efficient items: Attic Vents, Thermostat, Lighting, HVAC, Exposure/Shade, Other Energy Features
Community & HOA
Community
- Features: Subdivision Tennis Court
- Senior community: Yes
- Subdivision: The Highlands 40'
HOA
- Has HOA: Yes
- HOA fee: $1,463 annually
Location
- Region: Porter
Financial & listing details
- Price per square foot: $218/sqft
- Date on market: 6/27/2025
- Listing terms: Cash,Conventional
- Road surface type: Concrete, Curbs
About the community
PoolPlaygroundTennisGolfCourse+ 5 more
New homes from David Weekley Homes are now selling in the beautiful community of The Highlands 40'! Discover new home plans, elevations, features and a new model home in this vibrant section of this master-planned Porter, Texas, community. In The Highlands 40', you'll enjoy top-quality craftsmanship and a personalized new construction experience from a Houston home builder known for giving you more, in addition to:Highland Pines Golf Club within the community; Clubhouse, fitness room and tennis courts; Hiking, biking and adventure trail system along the San Jacinto River; Event lawn and pavilion, recreation field, and playgrounds; Acres of parks, green spaces and on-site lakes for fishing and kayaking; Discovery Cove waterpark with lazy river and splash pad; On-site elementary school
Enjoy mortgage financing at a 4.99% fixed rate/5.862% in Houston8
Enjoy mortgage financing at a 4.99% fixed rate/5.862% in Houston8. Offer valid October, 1, 2025 to November, 21, 2025.Source: David Weekley Homes

