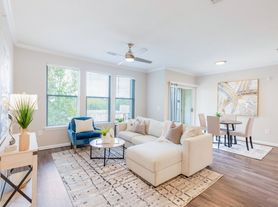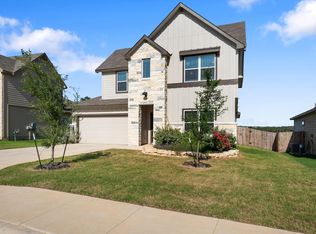The Landry is one of the community's largest and most versatile floor plans, thoughtfully designed with today's modern family in mind. Spanning 2,678 square feet, this spacious two-story residence offers 5 bedrooms, 3.5 bathrooms, and multiple living areas to accommodate both everyday living and entertaining. Step inside through the charming covered front patio and into a welcoming foyer, flanked by a bright formal dining room and a convenient utility room. The dining space flows seamlessly into the open-concept kitchen, featuring granite countertops, stainless steel appliances, a white subway tile backsplash, and a stylish angled island overlooking the expansive family room. Just beyond, enjoy a covered back patio perfect for morning coffee or evening gatherings. The private main-level owner's suite is a true retreat, complete with ceramic tile flooring, double vanities, a garden tub, separate shower, and a large walk-in closet. A half bath and storage closet are tucked near the staircase for added convenience. Upstairs, you'll find a bright loft area ideal for a second living space, playroom, or home office. Four generously sized bedrooms with roomy closets share two full bathrooms, along with a linen closet for extra storage. With its thoughtful layout, stylish finishes, and unbeatable location, this home is designed for comfort, functionality, and lasting memories.
House for rent
$2,599/mo
22018 Backspin, San Antonio, TX 78261
5beds
2,579sqft
Price may not include required fees and charges.
Singlefamily
Available now
Cats, dogs OK
Central air
Dryer connection laundry
-- Parking
Central
What's special
Stylish finishesBright loft areaWelcoming foyerFormal dining roomStainless steel appliancesGranite countertopsCovered back patio
- 35 days
- on Zillow |
- -- |
- -- |
Travel times
Looking to buy when your lease ends?
Consider a first-time homebuyer savings account designed to grow your down payment with up to a 6% match & 3.83% APY.
Facts & features
Interior
Bedrooms & bathrooms
- Bedrooms: 5
- Bathrooms: 4
- Full bathrooms: 3
- 1/2 bathrooms: 1
Rooms
- Room types: Dining Room
Heating
- Central
Cooling
- Central Air
Appliances
- Included: Dishwasher, Disposal, Microwave, Oven
- Laundry: Dryer Connection, Hookups, Main Level, Washer Hookup
Features
- Breakfast Bar, Cable TV Available, Eat-in Kitchen, Game Room, High Speed Internet, One Living Area, Separate Dining Room, Telephone, Utility Room Inside, Walk In Closet, Walk-In Closet(s), Walk-In Pantry
- Flooring: Carpet, Laminate
Interior area
- Total interior livable area: 2,579 sqft
Property
Parking
- Details: Contact manager
Features
- Stories: 2
- Exterior features: Contact manager
Details
- Parcel number: 1325801
Construction
Type & style
- Home type: SingleFamily
- Property subtype: SingleFamily
Condition
- Year built: 2021
Utilities & green energy
- Utilities for property: Cable Available
Community & HOA
Community
- Features: Clubhouse, Fitness Center, Playground
HOA
- Amenities included: Fitness Center
Location
- Region: San Antonio
Financial & listing details
- Lease term: Max # of Months (12),Min # of Months (12)
Price history
| Date | Event | Price |
|---|---|---|
| 9/18/2025 | Price change | $2,599-7.2%$1/sqft |
Source: LERA MLS #1897001 | ||
| 8/30/2025 | Listed for rent | $2,800$1/sqft |
Source: LERA MLS #1897001 | ||
| 4/1/2025 | Listing removed | $2,800$1/sqft |
Source: LERA MLS #1834191 | ||
| 1/12/2025 | Listed for rent | $2,800$1/sqft |
Source: LERA MLS #1834191 | ||
| 1/8/2025 | Listed for sale | $429,000+30.6%$166/sqft |
Source: | ||

