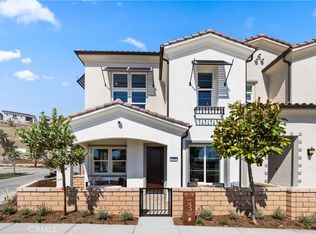Sold for $1,125,000 on 08/05/25
$1,125,000
22019 Florence Cir, Walnut, CA 91789
--beds
--baths
--sqft
Condo
Built in ----
-- sqft lot
$1,106,700 Zestimate®
$--/sqft
$-- Estimated rent
Home value
$1,106,700
$1.01M - $1.22M
Not available
Zestimate® history
Loading...
Owner options
Explore your selling options
What's special
22019 Florence Cir, Walnut, CA 91789 is a condo home. This home last sold for $1,125,000 in August 2025.
The Zestimate for this house is $1,106,700.
Price history
| Date | Event | Price |
|---|---|---|
| 10/24/2025 | Listing removed | $3,960 |
Source: CRMLS #TR25180335 | ||
| 9/18/2025 | Price change | $3,960-3.4% |
Source: CRMLS #TR25180335 | ||
| 8/11/2025 | Listed for rent | $4,100 |
Source: CRMLS #TR25180335 | ||
| 8/5/2025 | Sold | $1,125,000 |
Source: Public Record | ||
Public tax history
| Year | Property taxes | Tax assessment |
|---|---|---|
| 2025 | $598 +7.2% | $35,072 +2% |
| 2024 | $558 | $34,385 |
Find assessor info on the county website
Neighborhood: 91789
Nearby schools
GreatSchools rating
- 8/10Vejar Elementary SchoolGrades: K-5Distance: 1.9 mi
- 8/10Suzanne Middle SchoolGrades: 6-8Distance: 1.1 mi
- 10/10Walnut High SchoolGrades: 9-12Distance: 1.2 mi
Get a cash offer in 3 minutes
Find out how much your home could sell for in as little as 3 minutes with a no-obligation cash offer.
Estimated market value
$1,106,700
Get a cash offer in 3 minutes
Find out how much your home could sell for in as little as 3 minutes with a no-obligation cash offer.
Estimated market value
$1,106,700
