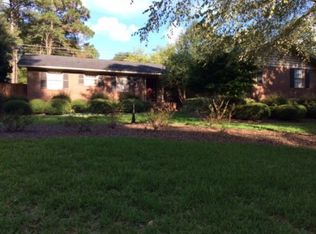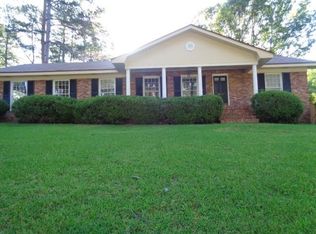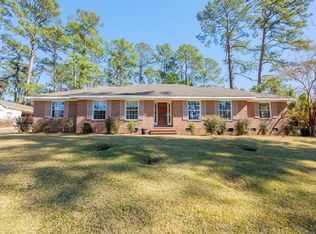Sold for $329,900
$329,900
2202 Gornto Rd, Valdosta, GA 31602
3beds
2,036sqft
Single Family Residence
Built in 1972
0.39 Acres Lot
$334,100 Zestimate®
$162/sqft
$2,207 Estimated rent
Home value
$334,100
$314,000 - $354,000
$2,207/mo
Zestimate® history
Loading...
Owner options
Explore your selling options
What's special
When convenience matters, 2202 Gornto Road is a must see!! Seller understood the assignment and is offering $10,000 buyer's concession. Enjoy over 2000 Square Feet of completely remodeled interior and exterior. Fresh paint, granite countertops, flooring, fixtures, moisture barrier, sod, fence, appliances, and so much more. Gornto Road is located to the central hub of Valdosta, Ga. Enjoy the YMCA, Valdosta Mall, national brand restaurants, movie theatre, medical facilities, private schools, Valdosta Airport, and I-75. Although located in the City, the large fenced backyard with in-groud pool provides the perfect outdoor oasis and summertime enjoyment. Whether downsizing or in the thick of raising children, this home will provide the perfect foundation.
Zillow last checked: 8 hours ago
Listing updated: July 31, 2025 at 11:50am
Listed by:
Elizabeth Norman,
Keller Williams Realty Georgia Communities
Bought with:
Kathryn Pitts, 400224
Copeland Realty
Source: South Georgia MLS,MLS#: 145044
Facts & features
Interior
Bedrooms & bathrooms
- Bedrooms: 3
- Bathrooms: 2
- Full bathrooms: 2
Primary bedroom
- Area: 222
- Dimensions: 12 x 18.5
Bedroom 2
- Area: 114.95
- Dimensions: 9.5 x 12.1
Bedroom 3
- Area: 180.7
- Dimensions: 13 x 13.9
Primary bathroom
- Area: 84
- Dimensions: 7 x 12
Bathroom 2
- Area: 60
- Dimensions: 5 x 12
Dining room
- Area: 141.54
- Dimensions: 10.11 x 14
Family room
- Area: 211.2
- Dimensions: 12 x 17.6
Kitchen
- Area: 158.4
- Dimensions: 12 x 13.2
Living room
- Area: 361.66
- Dimensions: 16.9 x 21.4
Heating
- Heat Pump, Fireplace(s)
Cooling
- Heat Pump
Appliances
- Included: Refrigerator, Electric Range, Microwave, Dishwasher
- Laundry: Laundry Room, Inside, Laundry Room: 5 x 10
Features
- Ceiling Fan(s)
- Flooring: Tile, Laminate
- Windows: Wood Frames, Blinds
- Has fireplace: Yes
Interior area
- Total structure area: 2,036
- Total interior livable area: 2,036 sqft
Property
Parking
- Total spaces: 2
- Parking features: 2 Cars, Garage, Garage Door Opener
- Garage spaces: 2
- Details: Garage: 19.2 x 20
Features
- Levels: One
- Stories: 1
- Patio & porch: Open Patio, Front Porch, Front Porch: 4 x 25
- Has private pool: Yes
- Pool features: In Ground
- Fencing: Fenced
Lot
- Size: 0.39 Acres
Details
- Parcel number: 0080C068
- Zoning: R10
Construction
Type & style
- Home type: SingleFamily
- Property subtype: Single Family Residence
Materials
- Brick Veneer
- Roof: Architectural
Condition
- Year built: 1972
Utilities & green energy
- Electric: Ga Power
- Sewer: Public Sewer
- Water: Public, City Of Valdosta
Community & neighborhood
Location
- Region: Valdosta
- Subdivision: Wood Valley
Other
Other facts
- Road surface type: Paved
Price history
| Date | Event | Price |
|---|---|---|
| 8/4/2025 | Sold | $329,900$162/sqft |
Source: Public Record Report a problem | ||
| 6/25/2025 | Pending sale | $329,900$162/sqft |
Source: | ||
| 5/27/2025 | Listed for sale | $329,900+57.4%$162/sqft |
Source: | ||
| 9/9/2024 | Sold | $209,587$103/sqft |
Source: Public Record Report a problem | ||
Public tax history
| Year | Property taxes | Tax assessment |
|---|---|---|
| 2025 | -- | $89,171 +6.4% |
| 2024 | $2,062 -17.4% | $83,835 |
| 2023 | $2,495 +47.6% | $83,835 +43% |
Find assessor info on the county website
Neighborhood: 31602
Nearby schools
GreatSchools rating
- 4/10S.L. Mason Elementary SchoolGrades: PK-5Distance: 1.8 mi
- 5/10Valdosta Middle SchoolGrades: 6-8Distance: 2 mi
- 4/10Valdosta High SchoolGrades: 9-12Distance: 5.3 mi
Get pre-qualified for a loan
At Zillow Home Loans, we can pre-qualify you in as little as 5 minutes with no impact to your credit score.An equal housing lender. NMLS #10287.


