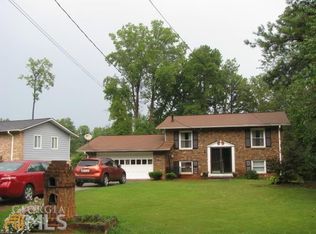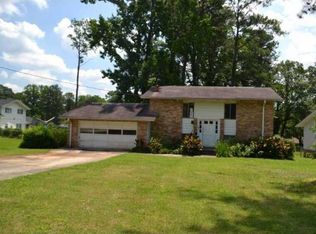Closed
$289,000
2202 Green Forrest Dr, Decatur, GA 30032
3beds
1,495sqft
Single Family Residence
Built in 1963
0.28 Acres Lot
$284,700 Zestimate®
$193/sqft
$2,097 Estimated rent
Home value
$284,700
$262,000 - $310,000
$2,097/mo
Zestimate® history
Loading...
Owner options
Explore your selling options
What's special
Stunning Split-Level Colonial just minutes from downtown. Welcome to a home where charm, comfort, and convenience come together seamlessly. This beautifully renovated 3-bedroom, 2.5-bath gem is nestled in a quiet, manicured neighborhood just minutes from Downtown Decatur, the Perimeter, and all that Midtown has to offer. Step inside to discover a spacious, sunlit layout featuring gleaming hardwood floors, custom recessed lighting, and ceiling fans throughout. The designer kitchen is a true showstopper-complete with granite countertops, stainless steel appliances, and stylish finishes that make everyday cooking feel luxurious. The oversized master suite is your private retreat, offering great closet space and an en-suite bathroom. Enjoy the ease of a large laundry room with washer and dryer included. Outside, the large fenced backyard is perfect for pets, entertaining, gardening, or relaxing in total privacy. And don't miss the oversized two-car garage with automatic openers-rare at this price point! This move-in ready home has been thoughtfully upgraded with no expense spared. Come see for yourself and be prepared to fall in love with your new home!
Zillow last checked: 8 hours ago
Listing updated: June 10, 2025 at 01:14pm
Listed by:
Dara Williams 850-384-7289,
BHHS Georgia Properties
Bought with:
Joshua Vigliotti, 363677
Keller Williams Realty Atl. Partners
Source: GAMLS,MLS#: 10496718
Facts & features
Interior
Bedrooms & bathrooms
- Bedrooms: 3
- Bathrooms: 3
- Full bathrooms: 2
- 1/2 bathrooms: 1
Kitchen
- Features: Kitchen Island
Heating
- Forced Air, Natural Gas
Cooling
- Central Air, Ceiling Fan(s)
Appliances
- Included: Dishwasher, Disposal, Dryer, Microwave, Refrigerator, Washer, Oven/Range (Combo), Stainless Steel Appliance(s)
- Laundry: In Hall
Features
- Other, Entrance Foyer
- Flooring: Hardwood
- Windows: Double Pane Windows
- Basement: None
- Has fireplace: No
- Common walls with other units/homes: No Common Walls
Interior area
- Total structure area: 1,495
- Total interior livable area: 1,495 sqft
- Finished area above ground: 1,495
- Finished area below ground: 0
Property
Parking
- Total spaces: 2
- Parking features: Garage Door Opener, Attached, Garage
- Has attached garage: Yes
Features
- Levels: Multi/Split
- Patio & porch: Porch
- Fencing: Back Yard,Fenced
- Has view: Yes
- View description: City
- Body of water: None
Lot
- Size: 0.28 Acres
- Features: Other
Details
- Parcel number: 15 154 13 040
Construction
Type & style
- Home type: SingleFamily
- Architectural style: Brick Front,Colonial
- Property subtype: Single Family Residence
Materials
- Brick, Vinyl Siding
- Foundation: Slab
- Roof: Composition
Condition
- Resale
- New construction: No
- Year built: 1963
Utilities & green energy
- Electric: 220 Volts
- Sewer: Public Sewer
- Water: Public
- Utilities for property: Cable Available, Electricity Available, Natural Gas Available, Sewer Available, Water Available
Green energy
- Energy efficient items: Windows, Insulation
- Water conservation: Low-Flow Fixtures
Community & neighborhood
Security
- Security features: Smoke Detector(s)
Community
- Community features: Street Lights, Near Public Transport, Walk To Schools, Near Shopping
Location
- Region: Decatur
- Subdivision: East Lake
HOA & financial
HOA
- Has HOA: No
- Services included: None
Other
Other facts
- Listing agreement: Exclusive Right To Sell
- Listing terms: Cash,Conventional,FHA,VA Loan
Price history
| Date | Event | Price |
|---|---|---|
| 6/6/2025 | Sold | $289,000$193/sqft |
Source: | ||
| 5/15/2025 | Pending sale | $289,000$193/sqft |
Source: | ||
| 5/1/2025 | Price change | $289,000-2%$193/sqft |
Source: | ||
| 4/9/2025 | Listed for sale | $295,000+99.3%$197/sqft |
Source: | ||
| 2/13/2023 | Listing removed | -- |
Source: FMLS GA Report a problem | ||
Public tax history
| Year | Property taxes | Tax assessment |
|---|---|---|
| 2025 | $5,063 -0.3% | $105,520 -0.3% |
| 2024 | $5,077 +3.1% | $105,880 +2.2% |
| 2023 | $4,924 +16.9% | $103,560 +17.4% |
Find assessor info on the county website
Neighborhood: Candler-Mcafee
Nearby schools
GreatSchools rating
- 4/10Columbia Elementary SchoolGrades: PK-5Distance: 0.3 mi
- 3/10Columbia Middle SchoolGrades: 6-8Distance: 1.9 mi
- 2/10Columbia High SchoolGrades: 9-12Distance: 0.6 mi
Schools provided by the listing agent
- Elementary: Columbia
- Middle: Columbia
- High: Columbia
Source: GAMLS. This data may not be complete. We recommend contacting the local school district to confirm school assignments for this home.
Get a cash offer in 3 minutes
Find out how much your home could sell for in as little as 3 minutes with a no-obligation cash offer.
Estimated market value$284,700
Get a cash offer in 3 minutes
Find out how much your home could sell for in as little as 3 minutes with a no-obligation cash offer.
Estimated market value
$284,700

