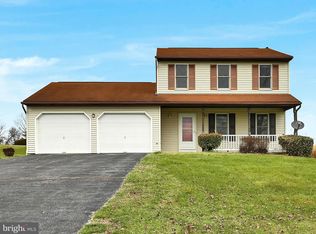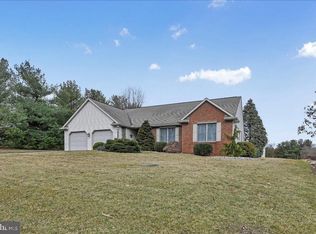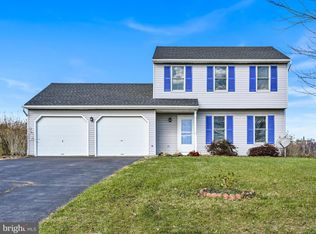Sold for $455,000
$455,000
2202 Kilmer Rd, Manheim, PA 17545
4beds
2,002sqft
Single Family Residence
Built in 1989
0.63 Acres Lot
$463,800 Zestimate®
$227/sqft
$2,375 Estimated rent
Home value
$463,800
$441,000 - $487,000
$2,375/mo
Zestimate® history
Loading...
Owner options
Explore your selling options
What's special
Welcome to your beautiful cape cod home in Manheim Central School District! This home has been meticulously cared for by the original owners with a beautifully updated kitchen, new lighting, freshly painted, not to mention a huge additional great room with vaulted ceilings, built in counter/bar area for entertaining or large dining area. Walk out to your beautiful composite deck with a large covered area to enjoy the quiet countryside views. The large backyard is perfect for any family, including raised garden beds, storage shed , a BRAND NEW SEPTIC SYSTEM installed by Thomas Erb and a freshly patched, repaired and sealed driveway. This home is MOVE IN READY and is waiting for you, so schedule your showing today!! This won't last long!! Open house August 24th 1-3pm.
Zillow last checked: 8 hours ago
Listing updated: October 14, 2025 at 05:32am
Listed by:
Megan Moore 717-342-1720,
Berkshire Hathaway HomeServices Homesale Realty
Bought with:
Amy Beachy, RS345886
Coldwell Banker Realty
Source: Bright MLS,MLS#: PALA2074384
Facts & features
Interior
Bedrooms & bathrooms
- Bedrooms: 4
- Bathrooms: 2
- Full bathrooms: 2
- Main level bathrooms: 1
- Main level bedrooms: 2
Bedroom 1
- Features: Flooring - HardWood, Crown Molding
- Level: Main
Bedroom 3
- Features: Attic - Floored, Attic - Access Panel, Flooring - HardWood, Lighting - Ceiling
- Level: Upper
Bedroom 4
- Features: Flooring - HardWood, Lighting - Ceiling, Primary Bedroom - Sitting Area
- Level: Upper
Bathroom 1
- Features: Bathroom - Tub Shower, Countertop(s) - Solid Surface, Flooring - Ceramic Tile, Track Lighting
- Level: Main
Bathroom 2
- Features: Chair Rail, Crown Molding, Flooring - HardWood
- Level: Main
Bathroom 2
- Features: Bathroom - Tub Shower, Countertop(s) - Solid Surface, Flooring - Tile/Brick, Lighting - Ceiling, Lighting - Wall sconces
- Level: Upper
Basement
- Features: Flooring - Concrete, Recessed Lighting, Chair Rail, Basement - Partially Finished
- Level: Lower
Great room
- Features: Built-in Features, Cathedral/Vaulted Ceiling, Countertop(s) - Solid Surface, Flooring - Ceramic Tile, Lighting - Ceiling, Living/Dining Room Combo
- Level: Main
Kitchen
- Features: Breakfast Bar, Ceiling Fan(s), Granite Counters, Flooring - Ceramic Tile, Kitchen Island, Eat-in Kitchen, Kitchen - Electric Cooking, Pantry, Lighting - Ceiling, Lighting - Pendants, Track Lighting, Double Sink
- Level: Main
Living room
- Features: Crown Molding, Flooring - HardWood
- Level: Main
Storage room
- Features: Basement - Partially Finished, Flooring - Concrete
- Level: Lower
Heating
- Heat Pump, Electric
Cooling
- Central Air, Electric
Appliances
- Included: Microwave, Cooktop, Dishwasher, Dryer, Exhaust Fan, Freezer, Extra Refrigerator/Freezer, Oven/Range - Electric, Oven, Self Cleaning Oven, Refrigerator, Washer, Water Heater, Electric Water Heater
Features
- Bar, Attic, Bathroom - Tub Shower, Breakfast Area, Built-in Features, Ceiling Fan(s), Chair Railings, Combination Dining/Living, Combination Kitchen/Dining, Crown Molding, Dining Area, Entry Level Bedroom, Floor Plan - Traditional, Formal/Separate Dining Room, Eat-in Kitchen, Kitchen Island, Kitchen - Table Space, Pantry, Recessed Lighting, Primary Bath(s), Upgraded Countertops, Wainscotting
- Flooring: Wood
- Basement: Partially Finished
- Has fireplace: No
Interior area
- Total structure area: 2,002
- Total interior livable area: 2,002 sqft
- Finished area above ground: 2,002
- Finished area below ground: 0
Property
Parking
- Total spaces: 9
- Parking features: Garage Faces Front, Attached, Driveway, Off Street
- Attached garage spaces: 2
- Uncovered spaces: 7
Accessibility
- Accessibility features: None
Features
- Levels: One and One Half
- Stories: 1
- Patio & porch: Deck, Porch, Roof, Roof Deck
- Exterior features: Lighting, Storage
- Pool features: None
- Has view: Yes
- View description: Pasture, Scenic Vista
Lot
- Size: 0.63 Acres
- Features: Rural
Details
- Additional structures: Above Grade, Below Grade
- Parcel number: 5405294400000
- Zoning: RESIDENTIAL
- Special conditions: Standard
Construction
Type & style
- Home type: SingleFamily
- Architectural style: Cape Cod
- Property subtype: Single Family Residence
Materials
- Frame, Vinyl Siding
- Foundation: Block, Concrete Perimeter
Condition
- New construction: No
- Year built: 1989
Utilities & green energy
- Sewer: On Site Septic
- Water: Well
Community & neighborhood
Location
- Region: Manheim
- Subdivision: None Available
- Municipality: RAPHO TWP
Other
Other facts
- Listing agreement: Exclusive Right To Sell
- Listing terms: Cash,Conventional,FHA,VA Loan
- Ownership: Fee Simple
- Road surface type: Paved
Price history
| Date | Event | Price |
|---|---|---|
| 10/14/2025 | Sold | $455,000-1.1%$227/sqft |
Source: | ||
| 9/16/2025 | Pending sale | $459,900$230/sqft |
Source: | ||
| 8/20/2025 | Listed for sale | $459,900$230/sqft |
Source: | ||
Public tax history
| Year | Property taxes | Tax assessment |
|---|---|---|
| 2025 | $4,765 +3.5% | $222,400 |
| 2024 | $4,605 +2.1% | $222,400 |
| 2023 | $4,509 +3.9% | $222,400 |
Find assessor info on the county website
Neighborhood: 17545
Nearby schools
GreatSchools rating
- 6/10Manheim Central Middle SchoolGrades: 5-8Distance: 3.8 mi
- 7/10Manheim Central Senior High SchoolGrades: 9-12Distance: 3.5 mi
- 6/10Doe Run Elementary SchoolGrades: K-4Distance: 4.6 mi
Schools provided by the listing agent
- District: Manheim Central
Source: Bright MLS. This data may not be complete. We recommend contacting the local school district to confirm school assignments for this home.
Get pre-qualified for a loan
At Zillow Home Loans, we can pre-qualify you in as little as 5 minutes with no impact to your credit score.An equal housing lender. NMLS #10287.
Sell with ease on Zillow
Get a Zillow Showcase℠ listing at no additional cost and you could sell for —faster.
$463,800
2% more+$9,276
With Zillow Showcase(estimated)$473,076


