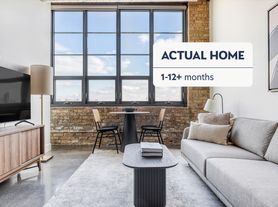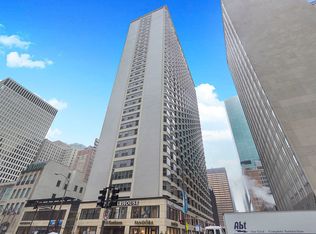Available December 1st for Furnished Short Term Rental Only (1-3 Months).
This bright and airy 2 bedroom/2 bath condo has been completely renovated with a designer's eye and creative touch. In-unit laundry, tall ceilings, and good sized closets. The covered patio space on the back deck offers spectacular views of the Chicago skyline enjoy your morning coffee or evening cocktail overlooking the city. L Train Stops & tons of restaurants, bars and entertainment within walking distance.
1 parking space included in the adjacent private gated parking lot
Owner pays All Utilities & WIFI .
Apartment for rent
Accepts Zillow applications
$3,600/mo
2202 N Clybourn Ave #3, Chicago, IL 60614
2beds
1,100sqft
Price may not include required fees and charges.
Apartment
Available Mon Dec 1 2025
Cats, small dogs OK
Central air
In unit laundry
Off street parking
Forced air
What's special
Tall ceilingsPrivate gated parking lotCovered patio spaceIn-unit laundryCreative touchGood sized closets
- 26 days |
- -- |
- -- |
Travel times
Facts & features
Interior
Bedrooms & bathrooms
- Bedrooms: 2
- Bathrooms: 2
- Full bathrooms: 2
Heating
- Forced Air
Cooling
- Central Air
Appliances
- Included: Dishwasher, Dryer, Washer
- Laundry: In Unit
Features
- Flooring: Hardwood
- Furnished: Yes
Interior area
- Total interior livable area: 1,100 sqft
Property
Parking
- Parking features: Off Street
- Details: Contact manager
Features
- Exterior features: Heating system: Forced Air, Utilities included in rent
Details
- Parcel number: 14321070541004
Construction
Type & style
- Home type: Apartment
- Property subtype: Apartment
Building
Management
- Pets allowed: Yes
Community & HOA
Location
- Region: Chicago
Financial & listing details
- Lease term: 1 Month
Price history
| Date | Event | Price |
|---|---|---|
| 10/3/2025 | Price change | $3,600-6.5%$3/sqft |
Source: Zillow Rentals | ||
| 9/17/2025 | Listed for rent | $3,850+6.9%$4/sqft |
Source: Zillow Rentals | ||
| 6/30/2025 | Listing removed | $3,600$3/sqft |
Source: Zillow Rentals | ||
| 5/16/2025 | Price change | $3,600+1.4%$3/sqft |
Source: Zillow Rentals | ||
| 5/4/2025 | Price change | $3,550-1.4%$3/sqft |
Source: Zillow Rentals | ||

