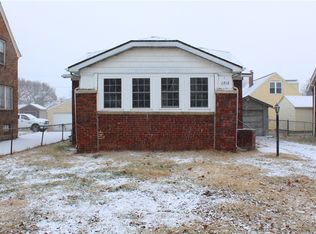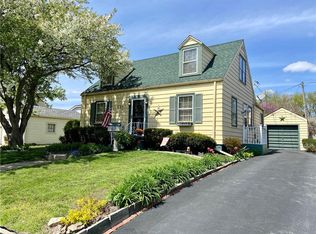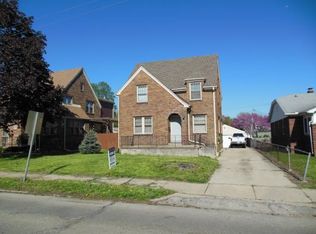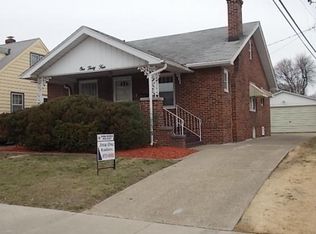Sold for $85,000
$85,000
2202 N Main St, Decatur, IL 62526
3beds
1,317sqft
Single Family Residence
Built in 1928
5,227.2 Square Feet Lot
$92,400 Zestimate®
$65/sqft
$1,190 Estimated rent
Home value
$92,400
$78,000 - $110,000
$1,190/mo
Zestimate® history
Loading...
Owner options
Explore your selling options
What's special
All brick bungalow, main floor has great living room with a fireplace and original hardwood floors. Walk out to the enclosed porch and sit a while! 1 bedroom on main and a full bath across the hall. Head up the stairs and find 2 more bedrooms and a den,perfect for an office or craft room with lots of natura lightl! Half bath and loads of storage! Kitchen has been updated. All appliances stay .Dining room large enough for the family gatherings. Full basement freshly painted floor. Most windows have been replaced! Selling as is!
Zillow last checked: 8 hours ago
Listing updated: July 07, 2025 at 01:58pm
Listed by:
Kathy York 217-875-0555,
Brinkoetter REALTORS®
Bought with:
Tonya Feller, 475182789
Vieweg RE/Better Homes & Gardens Real Estate-Service First
Source: CIBR,MLS#: 6252075 Originating MLS: Central Illinois Board Of REALTORS
Originating MLS: Central Illinois Board Of REALTORS
Facts & features
Interior
Bedrooms & bathrooms
- Bedrooms: 3
- Bathrooms: 2
- Full bathrooms: 1
- 1/2 bathrooms: 1
Bedroom
- Description: Flooring: Carpet
- Level: Main
- Dimensions: 11.7 x 12.1
Bedroom
- Description: Flooring: Carpet
- Level: Upper
- Dimensions: 11.1 x 11.1
Bedroom
- Description: Flooring: Carpet
- Level: Upper
- Dimensions: 10.6 x 11.3
Den
- Description: Flooring: Carpet
- Level: Upper
- Dimensions: 7.6 x 6.6
Dining room
- Description: Flooring: Laminate
- Level: Main
- Dimensions: 13.7 x 11.3
Other
- Features: Tub Shower
- Level: Main
Half bath
- Level: Upper
Kitchen
- Description: Flooring: Laminate
- Level: Main
- Dimensions: 10.1 x 11.3
Living room
- Description: Flooring: Hardwood
- Level: Main
- Dimensions: 19.2 x 12
Heating
- Forced Air, Gas
Cooling
- Central Air
Appliances
- Included: Dishwasher, Gas Water Heater, Microwave, Oven, Range, Refrigerator
Features
- Fireplace, Main Level Primary
- Basement: Unfinished,Full
- Number of fireplaces: 1
- Fireplace features: Wood Burning
Interior area
- Total structure area: 1,317
- Total interior livable area: 1,317 sqft
- Finished area above ground: 1,317
- Finished area below ground: 0
Property
Parking
- Total spaces: 1
- Parking features: Detached, Garage
- Garage spaces: 1
Features
- Levels: One and One Half
Lot
- Size: 5,227 sqft
Details
- Parcel number: 041203432012
- Zoning: RES
- Special conditions: None
Construction
Type & style
- Home type: SingleFamily
- Architectural style: Bungalow
- Property subtype: Single Family Residence
Materials
- Brick
- Foundation: Basement
- Roof: Asphalt
Condition
- Year built: 1928
Utilities & green energy
- Sewer: Public Sewer
- Water: Public
Community & neighborhood
Location
- Region: Decatur
- Subdivision: Butler Heights
Other
Other facts
- Road surface type: Concrete
Price history
| Date | Event | Price |
|---|---|---|
| 7/3/2025 | Sold | $85,000+17.2%$65/sqft |
Source: | ||
| 5/27/2025 | Pending sale | $72,500$55/sqft |
Source: | ||
| 5/23/2025 | Listed for sale | $72,500+81.3%$55/sqft |
Source: | ||
| 3/24/2021 | Listing removed | -- |
Source: Owner Report a problem | ||
| 7/1/2020 | Sold | $40,000-11.1%$30/sqft |
Source: Public Record Report a problem | ||
Public tax history
| Year | Property taxes | Tax assessment |
|---|---|---|
| 2024 | $2,299 +0.8% | $23,744 +3.7% |
| 2023 | $2,280 +5.2% | $22,904 +8.1% |
| 2022 | $2,168 +6.4% | $21,194 +7.1% |
Find assessor info on the county website
Neighborhood: 62526
Nearby schools
GreatSchools rating
- 1/10Parsons Accelerated SchoolGrades: K-6Distance: 1.5 mi
- 1/10Stephen Decatur Middle SchoolGrades: 7-8Distance: 1.6 mi
- 2/10Macarthur High SchoolGrades: 9-12Distance: 1.5 mi
Schools provided by the listing agent
- District: Decatur Dist 61
Source: CIBR. This data may not be complete. We recommend contacting the local school district to confirm school assignments for this home.
Get pre-qualified for a loan
At Zillow Home Loans, we can pre-qualify you in as little as 5 minutes with no impact to your credit score.An equal housing lender. NMLS #10287.



