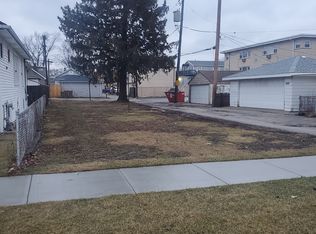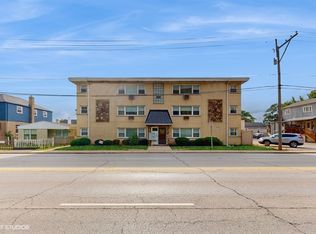Closed
$220,000
2202 River Rd, River Grove, IL 60171
5beds
1,728sqft
Single Family Residence
Built in 1952
3,876.84 Square Feet Lot
$413,900 Zestimate®
$127/sqft
$3,579 Estimated rent
Home value
$413,900
$393,000 - $435,000
$3,579/mo
Zestimate® history
Loading...
Owner options
Explore your selling options
What's special
First time on the market from original owner! In need of updates, this well loved home is all about location, location, location! Located just a block from Tritan College and the Cernan Earth Space Academy, walking distance to Costco and Gottlieb Hospital, this 5 bedroom, 2 bathroom home needs some finishing touches and updates. The main floor has kitchen with eating area, LR, DR, 2 bedrooms and 1 bath and boiler heat, no central A/C. The second floor is in need of finishing - there is a loft, newer 90% efficiency HVAC system for the second floor, 3 additional bedrooms (a huge master!) and an unfinished second full bathroom. Relax in your beautiful fenced yard with beautiful gardens and newer oversize garage with new roof! This is an Estate Sale, and the property is offered AS-IS. Buyer to assume Village Repairs. Excellent project to build some sweat equity - and livable while you do it! Across the street from the Forest Preserve - enjoy the deer walking around the neighborhood! Close to restaurants, shopping, expressways! Make an offer Today! Quick close possible - sellers Motivated!
Zillow last checked: 8 hours ago
Listing updated: November 16, 2023 at 04:18pm
Listing courtesy of:
Christine May, ABR,CNC,MRP,PSA,SFR,SRES 630-748-4660,
United Real Estate - Chicago
Bought with:
Shirley Moriano
Redfin Corporation
Source: MRED as distributed by MLS GRID,MLS#: 11894441
Facts & features
Interior
Bedrooms & bathrooms
- Bedrooms: 5
- Bathrooms: 2
- Full bathrooms: 2
Primary bedroom
- Features: Flooring (Carpet), Window Treatments (All)
- Level: Second
- Area: 204 Square Feet
- Dimensions: 17X12
Bedroom 2
- Features: Flooring (Carpet), Window Treatments (All)
- Level: Main
- Area: 143 Square Feet
- Dimensions: 13X11
Bedroom 3
- Features: Flooring (Carpet), Window Treatments (All)
- Level: Main
- Area: 132 Square Feet
- Dimensions: 12X11
Bedroom 4
- Features: Flooring (Carpet), Window Treatments (All)
- Level: Second
- Area: 154 Square Feet
- Dimensions: 14X11
Bedroom 5
- Features: Flooring (Carpet), Window Treatments (All)
- Level: Second
- Area: 132 Square Feet
- Dimensions: 12X11
Dining room
- Features: Flooring (Carpet), Window Treatments (All)
- Level: Main
- Dimensions: COMBO
Kitchen
- Features: Kitchen (Eating Area-Table Space), Flooring (Vinyl), Window Treatments (All)
- Level: Main
- Area: 104 Square Feet
- Dimensions: 13X8
Laundry
- Level: Basement
- Area: 100 Square Feet
- Dimensions: 10X10
Living room
- Features: Flooring (Carpet), Window Treatments (All)
- Level: Main
- Area: 231 Square Feet
- Dimensions: 21X11
Loft
- Features: Flooring (Other), Window Treatments (All)
- Level: Second
- Area: 108 Square Feet
- Dimensions: 12X9
Heating
- Forced Air, Steam, Baseboard, Sep Heating Systems - 2+
Cooling
- Central Air
Appliances
- Included: Range, Refrigerator, Washer, Dryer, Range Hood, Gas Oven
- Laundry: Gas Dryer Hookup, In Unit, Sink
Features
- 1st Floor Bedroom, 1st Floor Full Bath, Walk-In Closet(s), Paneling
- Flooring: Carpet
- Basement: Unfinished,Full
- Attic: Pull Down Stair
Interior area
- Total structure area: 1,728
- Total interior livable area: 1,728 sqft
Property
Parking
- Total spaces: 2.1
- Parking features: Off Alley, Garage Door Opener, On Site, Garage Owned, Detached, Garage
- Garage spaces: 2.1
- Has uncovered spaces: Yes
Accessibility
- Accessibility features: No Disability Access
Features
- Stories: 2
- Fencing: Fenced
Lot
- Size: 3,876 sqft
Details
- Additional structures: Shed(s)
- Parcel number: 12351070390000
- Special conditions: None
Construction
Type & style
- Home type: SingleFamily
- Property subtype: Single Family Residence
Materials
- Aluminum Siding, Brick
- Foundation: Concrete Perimeter
- Roof: Asphalt
Condition
- New construction: No
- Year built: 1952
Utilities & green energy
- Sewer: Public Sewer
- Water: Lake Michigan
Community & neighborhood
Community
- Community features: Park, Curbs, Sidewalks, Street Lights, Street Paved
Location
- Region: River Grove
Other
Other facts
- Listing terms: Cash
- Ownership: Fee Simple
Price history
| Date | Event | Price |
|---|---|---|
| 11/4/2025 | Listing removed | $424,900$246/sqft |
Source: | ||
| 8/19/2025 | Listed for sale | $424,900+6.3%$246/sqft |
Source: | ||
| 8/28/2024 | Listing removed | $399,900$231/sqft |
Source: | ||
| 8/22/2024 | Listed for sale | $399,900-7%$231/sqft |
Source: | ||
| 8/22/2024 | Listing removed | -- |
Source: | ||
Public tax history
| Year | Property taxes | Tax assessment |
|---|---|---|
| 2023 | $8,845 +5.1% | $29,999 |
| 2022 | $8,414 +37.4% | $29,999 +43.9% |
| 2021 | $6,124 +2.9% | $20,845 |
Find assessor info on the county website
Neighborhood: 60171
Nearby schools
GreatSchools rating
- 5/10Rhodes Elementary SchoolGrades: PK-8Distance: 0.4 mi
- 6/10East Leyden High SchoolGrades: 9-12Distance: 2 mi
Schools provided by the listing agent
- Elementary: Rhodes Elementary School
- Middle: Rhodes Elementary School
- High: East Leyden High School
- District: 84.5
Source: MRED as distributed by MLS GRID. This data may not be complete. We recommend contacting the local school district to confirm school assignments for this home.
Get a cash offer in 3 minutes
Find out how much your home could sell for in as little as 3 minutes with a no-obligation cash offer.
Estimated market value$413,900
Get a cash offer in 3 minutes
Find out how much your home could sell for in as little as 3 minutes with a no-obligation cash offer.
Estimated market value
$413,900

