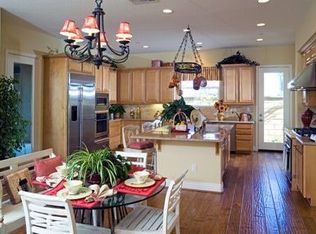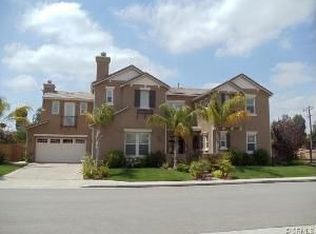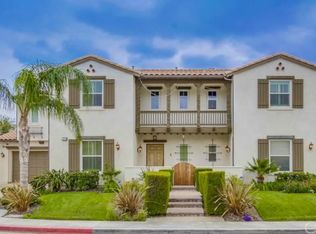This beautiful four-bedroom and three-bathroom single family home is located in in the Chatsworth neighborhood in Los Angeles. It is conveniently situated within a thirteen-minute walk from an array of restaurants, grocery stores, bars and shops along Devonshire Street. The lot itself boasts lush green plants and trees surrounding the house, a covered patio for outdoor dining and a beautiful pool with mini waterfall fountains. Inside, the home comes furnished and features rich hardwood flooring with the bathrooms and common areas having full wall-to-wall carpeting for added comfort, high vaulted ceilings, and a cozy fireplace and AC for climate control. If cooking is a hobby of yours then you will definitely have a great time in this lovely kitchen surrounded by classic yet stylish wooden cabinets and drawers, smooth granite countertops and full backsplash, and ready-to-use stainless steel appliances including two oven and range and a subzero refrigerator. The bedrooms are nice and cozy with plenty of extra space for storage. Thanks to carefully-placed lighting fixtures and tall windows that allow ample natural light to enter, the whole place feels bright and sun-filled during the day and well-lit even at night. For your convenience, in-unit washer and dryer are provided, and for vehicles, a detached garage, driveway and on-street parking is available. Tenants responsible utilities: Water, Garbage, Electricity, Trash, and Gas. Nearby parks: Stoney Point Park and Santa Susana Pass State Historic Park Nearby Schools: Ernest Lawrence Middle School - 1.13 miles, 7/10 Chatsworth Charter High School - 1.57 miles, 5/10 Chatsworth Park Elementary School - 0.55 miles, 5/10 Canyon Vista Childrens Learning Center Andora - 0.15 miles, unrated Bus lines: C - 0.1 miles 245 Metro Local Line - 0.6 miles 166 Metro Local Line - 0.6 miles 167 Metro Local Line - 0.8 miles (RLNE4717722)
This property is off market, which means it's not currently listed for sale or rent on Zillow. This may be different from what's available on other websites or public sources.


