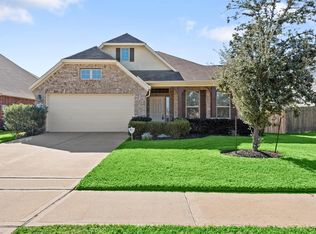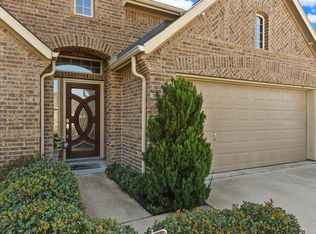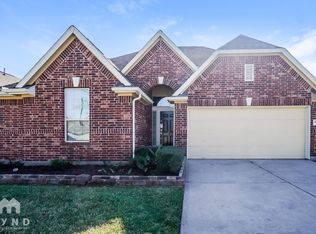Established Community in the Heart of Klein ISD! Formal dining off entry with laminate floors. Kitchen opens towards den. Kitchen with tile floors, free standing gas stove/oven, recessed lighting and tile backsplash. Den with high ceilings, laminate floors and corner gas fireplace. Primary bedroom down. Primary bath with double sinks, separate tub and shower. Large gameroom upstairs. Covered back patio. Easy access to I45, Hardy Toll, Grand Parkway 99.
This property is off market, which means it's not currently listed for sale or rent on Zillow. This may be different from what's available on other websites or public sources.


