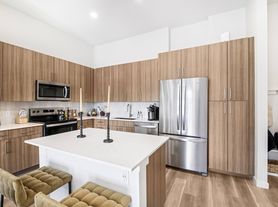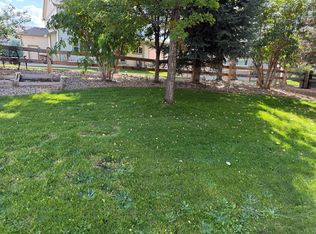Modern Elegance in Copperleaf
Welcome to 22023 E Grand Drive, a stunning 4-bedroom, 4-bathroom home offering 3,633 square feet of beautifully designed living space in the sought-after Copperleaf community. This newer residence blends modern finishes with thoughtful functionality, creating the perfect retreat for both everyday living and entertaining.
Step inside and be greeted by soaring ceilings and an abundance of natural light. The chef's kitchen is the heart of the home, featuring a large center island with granite countertops, stainless steel appliances, and a stylish buffet/bar area. Just off the kitchen, enjoy a formal dining space ideal for hosting family gatherings and celebrations.
Upstairs, you'll find three spacious bedrooms, including a luxurious primary suite with a five-piece spa-inspired bath and an oversized walk-in closet. A large bonus area upstairs provides the perfect space for a home office, media room, or playroom.
The fully finished basement expands your living options, offering high ceilings, a versatile recreation area, an additional bedroom, and a full bathroomperfect for guests or multi-generational living.
Enjoy Colorado living at its best with a private backyard oasis featuring a concrete patio, perfect for summer barbecues and quiet evenings outdoors.
As part of the Copperleaf community, you'll have access to exceptional amenities including a swimming pool, clubhouse, and neighborhood parks.
House for rent
$3,895/mo
22023 E Grand Dr, Centennial, CO 80015
4beds
3,633sqft
Price may not include required fees and charges.
Single family residence
Available now
Cats, dogs OK
-- A/C
-- Laundry
-- Parking
-- Heating
What's special
Formal dining spacePrivate backyard oasisLuxurious primary suiteLarge bonus areaFully finished basementStainless steel appliancesGranite countertops
- 15 days
- on Zillow |
- -- |
- -- |
Travel times
Renting now? Get $1,000 closer to owning
Unlock a $400 renter bonus, plus up to a $600 savings match when you open a Foyer+ account.
Offers by Foyer; terms for both apply. Details on landing page.
Facts & features
Interior
Bedrooms & bathrooms
- Bedrooms: 4
- Bathrooms: 4
- Full bathrooms: 4
Features
- Walk In Closet
Interior area
- Total interior livable area: 3,633 sqft
Property
Parking
- Details: Contact manager
Features
- Exterior features: Walk In Closet
Details
- Parcel number: 207312313003
Construction
Type & style
- Home type: SingleFamily
- Property subtype: Single Family Residence
Community & HOA
Location
- Region: Centennial
Financial & listing details
- Lease term: Contact For Details
Price history
| Date | Event | Price |
|---|---|---|
| 9/19/2025 | Listed for rent | $3,895-2.4%$1/sqft |
Source: Zillow Rentals | ||
| 9/18/2025 | Listing removed | $3,990$1/sqft |
Source: Zillow Rentals | ||
| 9/9/2025 | Price change | $3,990-0.1%$1/sqft |
Source: Zillow Rentals | ||
| 8/29/2025 | Price change | $3,995-2.4%$1/sqft |
Source: Zillow Rentals | ||
| 8/26/2025 | Price change | $4,095-2.4%$1/sqft |
Source: Zillow Rentals | ||

