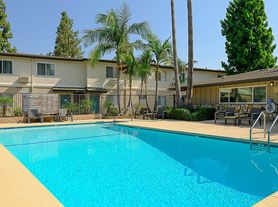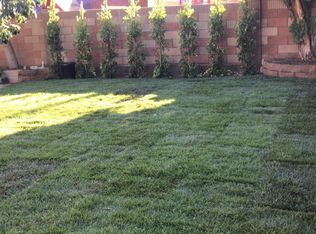Brand New Luxury Condo for Lease Felices at The Terraces, Walnut
Prime Location | Top-Rated School District | 2025 New Construction
Welcome to your dream home at Felices The Terraces at Walnut! Be the first to enjoy this brand-new Plan 3 condo, completed in 2025, nestled in one of Walnut's most prestigious and desirable communities.
Modern Comfort & Style
Open-concept first floor layout with a spacious living area
Designer kitchen featuring a large island and complete appliance package, including refrigerator
Light-filled interiors and high-end finishes throughout
4 generously sized bedrooms and 3 full bathrooms, downstairs bedroom perfect for senior family members.
Primary suite offers stunning unobstructed city views ideal for evening relaxation
Prime Community Features
Located in a top-rated school district perfect for families
Quiet, safe, and welcoming neighborhood with community parks nearby
Steps from shopping, dining, and essential services
Easy access to major freeways for commuting and travel
Additional Highlights
Brand new construction never lived in
Walking distance to retail and restaurants
Peaceful yet vibrant community setting
Available now for its first-ever lease opportunity!
Condo for rent
$4,400/mo
22023 Florence Cir, Walnut, CA 91789
4beds
1,927sqft
Price may not include required fees and charges.
Condo
Available now
No pets
Central air
Electric dryer hookup laundry
2 Attached garage spaces parking
Central
What's special
Large islandDesigner kitchenStunning unobstructed city viewsDownstairs bedroomHigh-end finishesLight-filled interiorsComplete appliance package
- 63 days |
- -- |
- -- |
Travel times
Looking to buy when your lease ends?
Consider a first-time homebuyer savings account designed to grow your down payment with up to a 6% match & a competitive APY.
Facts & features
Interior
Bedrooms & bathrooms
- Bedrooms: 4
- Bathrooms: 3
- Full bathrooms: 3
Rooms
- Room types: Dining Room
Heating
- Central
Cooling
- Central Air
Appliances
- Included: Dishwasher, Dryer, Oven, Range, Refrigerator, Stove
- Laundry: Electric Dryer Hookup, Gas Dryer Hookup, In Unit, Laundry Room, Upper Level
Features
- All Bedrooms Up, Bedroom on Main Level, Breakfast Bar, Eat-in Kitchen, Granite Counters, Separate/Formal Dining Room, Unfurnished
- Flooring: Laminate, Tile
Interior area
- Total interior livable area: 1,927 sqft
Property
Parking
- Total spaces: 2
- Parking features: Attached, Covered
- Has attached garage: Yes
- Details: Contact manager
Features
- Stories: 2
- Exterior features: Contact manager
- Has view: Yes
- View description: City View
Construction
Type & style
- Home type: Condo
- Property subtype: Condo
Condition
- Year built: 2025
Building
Management
- Pets allowed: No
Community & HOA
Location
- Region: Walnut
Financial & listing details
- Lease term: 12 Months
Price history
| Date | Event | Price |
|---|---|---|
| 11/13/2025 | Price change | $4,400-2.2%$2/sqft |
Source: CRMLS #WS25215354 | ||
| 9/30/2025 | Price change | $4,500-1.7%$2/sqft |
Source: CRMLS #WS25215354 | ||
| 9/18/2025 | Listed for rent | $4,580$2/sqft |
Source: CRMLS #WS25215354 | ||

