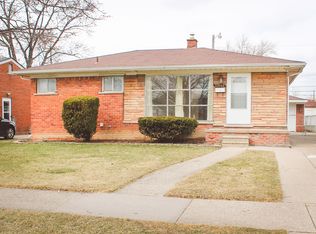Sold
$190,000
22028 Guidot St, Taylor, MI 48180
3beds
1,050sqft
Single Family Residence
Built in 1955
6,534 Square Feet Lot
$190,800 Zestimate®
$181/sqft
$1,719 Estimated rent
Home value
$190,800
$176,000 - $206,000
$1,719/mo
Zestimate® history
Loading...
Owner options
Explore your selling options
What's special
Charming and well-maintained 3 bedroom, 2 full bath ranch located on a quiet Taylor street. The entry level offers hardwood floors under the carpet, a spacious living area, and a functional layout. Outside you'll find a large garage with an attached workshop featuring a separate entrance and gas line hookup, ideal for hobbies or future heating options. Additional highlights include a carport and well-kept yard. A great opportunity for a move-in ready home with room to make it your own! Welcome home.
Zillow last checked: 8 hours ago
Listing updated: November 14, 2025 at 02:08pm
Listed by:
Benjamin Cockrum 734-787-6887,
Preferred, Realtors Ltd,
Jeffrey Packer 734-707-7992,
Preferred, Realtors Ltd
Bought with:
Billy Sobh
Source: MichRIC,MLS#: 25050353
Facts & features
Interior
Bedrooms & bathrooms
- Bedrooms: 3
- Bathrooms: 2
- Full bathrooms: 2
- Main level bedrooms: 3
Primary bedroom
- Level: Main
- Area: 150
- Dimensions: 15.00 x 10.00
Bedroom 2
- Level: Main
- Area: 99
- Dimensions: 11.00 x 9.00
Bedroom 3
- Level: Main
- Area: 132
- Dimensions: 11.00 x 12.00
Bathroom 1
- Level: Main
- Area: 40
- Dimensions: 5.00 x 8.00
Bathroom 2
- Level: Basement
- Area: 45
- Dimensions: 5.00 x 9.00
Kitchen
- Level: Main
- Area: 143
- Dimensions: 11.00 x 13.00
Kitchen
- Description: 2nd Kitchen
- Level: Basement
- Area: 154
- Dimensions: 14.00 x 11.00
Living room
- Level: Main
- Area: 238
- Dimensions: 14.00 x 17.00
Recreation
- Level: Basement
- Area: 578
- Dimensions: 17.00 x 34.00
Heating
- Forced Air
Cooling
- Attic Fan, Central Air
Appliances
- Included: Dishwasher, Disposal, Dryer, Oven, Range, Refrigerator, Washer
- Laundry: Gas Dryer Hookup, In Basement, Sink
Features
- Ceiling Fan(s), Eat-in Kitchen
- Flooring: Carpet, Wood
- Basement: Full
- Has fireplace: No
Interior area
- Total structure area: 1,050
- Total interior livable area: 1,050 sqft
- Finished area below ground: 800
Property
Parking
- Total spaces: 2.5
- Parking features: Garage Faces Front, Detached, Carport
- Garage spaces: 2.5
- Has carport: Yes
Features
- Stories: 1
Lot
- Size: 6,534 sqft
- Dimensions: 50 x 133
Details
- Parcel number: 60025030070000
Construction
Type & style
- Home type: SingleFamily
- Architectural style: Ranch
- Property subtype: Single Family Residence
Materials
- Aluminum Siding, Brick
Condition
- New construction: No
- Year built: 1955
Utilities & green energy
- Sewer: Public Sewer
- Water: Public
Community & neighborhood
Location
- Region: Taylor
Other
Other facts
- Listing terms: Cash,FHA,VA Loan,Conventional
- Road surface type: Paved
Price history
| Date | Event | Price |
|---|---|---|
| 11/14/2025 | Sold | $190,000+2.8%$181/sqft |
Source: | ||
| 10/8/2025 | Pending sale | $184,900$176/sqft |
Source: | ||
| 10/6/2025 | Contingent | $184,900$176/sqft |
Source: | ||
| 10/2/2025 | Listed for sale | $184,900$176/sqft |
Source: | ||
Public tax history
| Year | Property taxes | Tax assessment |
|---|---|---|
| 2024 | -- | $75,100 +13.1% |
| 2023 | -- | $66,400 +5.2% |
| 2022 | -- | $63,100 +6.1% |
Find assessor info on the county website
Neighborhood: 48180
Nearby schools
GreatSchools rating
- 3/10Clarence Randall Elementary SchoolGrades: K-5Distance: 0.8 mi
- 3/10Robert J. West Middle SchoolGrades: 6-8Distance: 1.6 mi
- 5/10Truman High SchoolGrades: 9-12Distance: 2.8 mi
Get a cash offer in 3 minutes
Find out how much your home could sell for in as little as 3 minutes with a no-obligation cash offer.
Estimated market value
$190,800
Get a cash offer in 3 minutes
Find out how much your home could sell for in as little as 3 minutes with a no-obligation cash offer.
Estimated market value
$190,800
