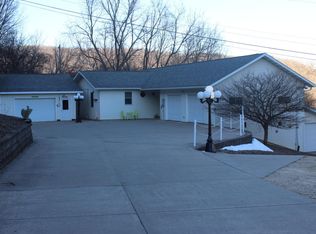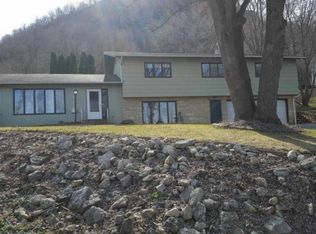Closed
$345,000
22028 Pleasant Ridge Rd, Winona, MN 55987
3beds
2,480sqft
Single Family Residence
Built in 1930
2 Acres Lot
$350,200 Zestimate®
$139/sqft
$2,393 Estimated rent
Home value
$350,200
$294,000 - $417,000
$2,393/mo
Zestimate® history
Loading...
Owner options
Explore your selling options
What's special
The moment you turn into the driveway, you can feel the peacefulness on the private drive to this home. This charming stucco home has 3 bedrooms, 2 bathrooms and is located on two picturesque acres and features beautiful hardwood floors. The updated kitchen leads to a main level family room. Both the dining room and living room have large sliding glass doors which lead to a wrap around deck, offering seamless indoor-outdoor flow. Also, on the main level you will find 2 bonus rooms which could be a home office or craft room. Upstairs you have a large primary bedroom, 2 additional bedrooms and a full bath. The attached 2 car garage provides convenience, and it has an additional overhead garage door so you can drive through to the back yard, which has an additional 28 x 16 outbuilding which adds extra space for storage, hobbies, or a workshop. Septic system is not in compliance, seller will escrow funds for that system replacement.
Zillow last checked: 8 hours ago
Listing updated: October 08, 2025 at 12:13pm
Listed by:
Sonja Kunce 507-429-5111,
Coldwell Banker River Valley, REALTORS
Bought with:
Pete Peterson
Edina Realty, Inc.
Source: NorthstarMLS as distributed by MLS GRID,MLS#: 6770581
Facts & features
Interior
Bedrooms & bathrooms
- Bedrooms: 3
- Bathrooms: 2
- Full bathrooms: 1
- 1/2 bathrooms: 1
Bedroom 1
- Level: Upper
- Area: 377 Square Feet
- Dimensions: 29x13
Bedroom 2
- Level: Upper
- Area: 156 Square Feet
- Dimensions: 12x13
Bedroom 3
- Level: Upper
- Area: 180 Square Feet
- Dimensions: 10x18
Bathroom
- Level: Main
Bathroom
- Level: Upper
Dining room
- Level: Main
- Area: 180 Square Feet
- Dimensions: 15x12
Family room
- Level: Main
- Area: 121 Square Feet
- Dimensions: 11x11
Kitchen
- Level: Main
Living room
- Level: Main
- Area: 255 Square Feet
- Dimensions: 15x17
Office
- Level: Main
- Area: 88 Square Feet
- Dimensions: 8x11
Heating
- Forced Air
Cooling
- Central Air
Appliances
- Included: Dishwasher, Dryer, Microwave, Range, Refrigerator, Washer
Features
- Basement: Partial,Unfinished
- Has fireplace: No
Interior area
- Total structure area: 2,480
- Total interior livable area: 2,480 sqft
- Finished area above ground: 1,940
- Finished area below ground: 0
Property
Parking
- Total spaces: 2
- Parking features: Attached, Asphalt, Garage Door Opener, Insulated Garage
- Attached garage spaces: 2
- Has uncovered spaces: Yes
- Details: Garage Dimensions (28x24)
Accessibility
- Accessibility features: None
Features
- Levels: Two
- Stories: 2
- Patio & porch: Deck, Wrap Around
- Pool features: None
Lot
- Size: 2 Acres
- Features: Many Trees
Details
- Additional structures: Other
- Foundation area: 900
- Additional parcels included: 180000130,060004960
- Parcel number: 060000840
- Zoning description: Residential-Single Family
Construction
Type & style
- Home type: SingleFamily
- Property subtype: Single Family Residence
Materials
- Stucco
- Roof: Age Over 8 Years
Condition
- Age of Property: 95
- New construction: No
- Year built: 1930
Utilities & green energy
- Electric: Circuit Breakers
- Gas: Oil
- Sewer: Septic System Compliant - No
- Water: Well
Community & neighborhood
Location
- Region: Winona
HOA & financial
HOA
- Has HOA: No
Price history
| Date | Event | Price |
|---|---|---|
| 10/8/2025 | Sold | $345,000+3%$139/sqft |
Source: | ||
| 8/19/2025 | Pending sale | $335,000$135/sqft |
Source: | ||
| 8/11/2025 | Listed for sale | $335,000$135/sqft |
Source: | ||
Public tax history
| Year | Property taxes | Tax assessment |
|---|---|---|
| 2024 | $1,956 +4.5% | $272,200 +7% |
| 2023 | $1,872 +1.6% | $254,400 +16.4% |
| 2022 | $1,842 +7.8% | $218,600 |
Find assessor info on the county website
Neighborhood: 55987
Nearby schools
GreatSchools rating
- 2/10Winona Middle SchoolGrades: 5-8Distance: 0.6 mi
- 6/10Winona Senior High SchoolGrades: 9-12Distance: 3.6 mi
- 3/10Washington Elementary SchoolGrades: PK-4Distance: 1.9 mi
Get pre-qualified for a loan
At Zillow Home Loans, we can pre-qualify you in as little as 5 minutes with no impact to your credit score.An equal housing lender. NMLS #10287.

