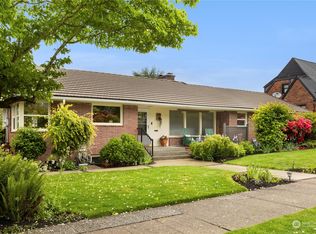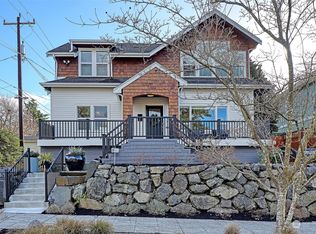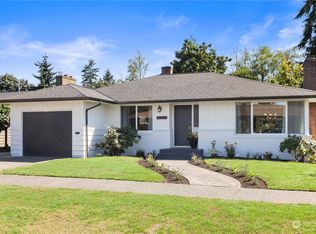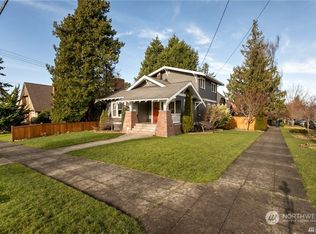
Sold
Bought with: Windermere RE/Capitol Hill,Inc
$1,800,000
2203 47th Avenue SW, Seattle, WA 98116
4beds
2,900sqft
Single Family Residence
Built in 1926
7,823.38 Square Feet Lot
$1,987,900 Zestimate®
$621/sqft
$5,640 Estimated rent
Home value
$1,987,900
$1.87M - $2.13M
$5,640/mo
Zestimate® history
Loading...
Owner options
Explore your selling options
What's special
Zillow last checked: 8 hours ago
Listing updated: May 22, 2023 at 02:43pm
Bought with:
Marco R. Kronen, 78986
Windermere RE/Capitol Hill,Inc
Source: NWMLS,MLS#: 2071549
Facts & features
Interior
Bedrooms & bathrooms
- Bedrooms: 4
- Bathrooms: 3
- Full bathrooms: 1
- 3/4 bathrooms: 1
- 1/2 bathrooms: 1
Primary bedroom
- Level: Second
Bedroom
- Level: Second
Bedroom
- Level: Second
Bedroom
- Level: Lower
Bathroom three quarter
- Level: Lower
Bathroom full
- Level: Second
Other
- Level: Main
Den office
- Level: Lower
Dining room
- Level: Main
Entry hall
- Level: Main
Kitchen with eating space
- Level: Main
Living room
- Level: Main
Rec room
- Level: Lower
Heating
- 90%+ High Efficiency, Forced Air
Cooling
- Has cooling: Yes
Appliances
- Included: Dishwasher_, Dryer, GarbageDisposal_, Microwave_, Refrigerator_, StoveRange_, Washer, Dishwasher, Garbage Disposal, Microwave, Refrigerator, StoveRange, Water Heater: On Demand
Features
- Dining Room
- Flooring: Ceramic Tile, Concrete, Hardwood, Carpet
- Doors: French Doors
- Windows: Double Pane/Storm Window
- Basement: Daylight,Finished
- Number of fireplaces: 1
- Fireplace features: Main Level: 1, FirePlace
Interior area
- Total structure area: 2,900
- Total interior livable area: 2,900 sqft
Property
Parking
- Total spaces: 1
- Parking features: Attached Garage, Off Street
- Attached garage spaces: 1
Features
- Levels: Two
- Stories: 2
- Entry location: Main
- Patio & porch: Ceramic Tile, Concrete, Hardwood, Wall to Wall Carpet, Double Pane/Storm Window, Dining Room, French Doors, Walk-In Closet(s), FirePlace, Water Heater
- Has view: Yes
- View description: Mountain(s), Sound, Territorial
- Has water view: Yes
- Water view: Sound
Lot
- Size: 7,823 sqft
- Features: Corner Lot, Curbs, Paved, Sidewalk, Cable TV, Deck, Fenced-Fully
- Residential vegetation: Fruit Trees, Garden Space
Details
- Parcel number: 9280200050
- Zoning description: Jurisdiction: City
- Other equipment: Leased Equipment: None
Construction
Type & style
- Home type: SingleFamily
- Architectural style: Tudor
- Property subtype: Single Family Residence
Materials
- Brick
- Foundation: Poured Concrete
Condition
- Very Good
- Year built: 1926
Utilities & green energy
- Sewer: Sewer Connected
- Water: Public
Community & neighborhood
Location
- Region: Seattle
- Subdivision: North Admiral
Other
Other facts
- Cumulative days on market: 733 days
Price history
| Date | Event | Price |
|---|---|---|
| 4/21/2023 | Sold | $1,800,000+23.3%$621/sqft |
Source: | ||
| 6/24/2020 | Sold | $1,460,000-2.3%$503/sqft |
Source: | ||
| 6/13/2020 | Listed for sale | $1,495,000$516/sqft |
Source: Coldwell Banker Danforth #1601043 | ||
| 6/3/2020 | Pending sale | $1,495,000$516/sqft |
Source: Coldwell Banker Danforth #1601043 | ||
| 5/13/2020 | Price change | $1,495,000-6.3%$516/sqft |
Source: Coldwell Banker Danforth #1601043 | ||
Public tax history
| Year | Property taxes | Tax assessment |
|---|---|---|
| 2024 | $16,717 +8.8% | $1,715,000 +7.5% |
| 2023 | $15,366 +5.2% | $1,596,000 -5.7% |
| 2022 | $14,609 +9.8% | $1,693,000 +19.6% |
Find assessor info on the county website
Neighborhood: Admiral
Nearby schools
GreatSchools rating
- 8/10Lafayette Elementary SchoolGrades: PK-5Distance: 0.4 mi
- 9/10Madison Middle SchoolGrades: 6-8Distance: 0.7 mi
- 7/10West Seattle High SchoolGrades: 9-12Distance: 0.6 mi

Get pre-qualified for a loan
At Zillow Home Loans, we can pre-qualify you in as little as 5 minutes with no impact to your credit score.An equal housing lender. NMLS #10287.
Sell for more on Zillow
Get a free Zillow Showcase℠ listing and you could sell for .
$1,987,900
2% more+ $39,758
With Zillow Showcase(estimated)
$2,027,658

