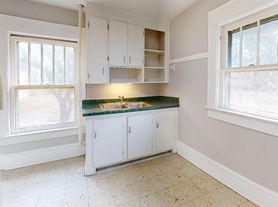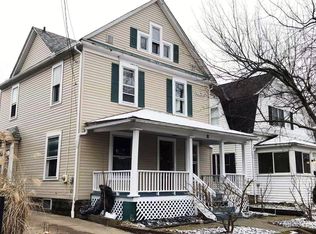Fall into Savings! Move in by 10/13 and received a $250 credit
This 3-bedroom, 2-bath colonial offers 1,344 sq. ft. of comfortable living. Enjoy a welcoming front porch and a spacious living room with newer LVP flooring. The kitchen features laminate counters and updated cabinetry, while all bedrooms have newer carpet. The updated full bath includes a tub-shower combo and single vanity. Additional living space is available in the unfinished basement, perfect for storage or future finishing.
Bedrooms: 3
Bathrooms: 2
SQ. FT.: 1344
Flooring: LVP
Utilities: Electric, Gas, Water, Trash, Sewer, Lawncare & Snow Removal
Laundry: Electric - Washer and Dryer Hookups in Unit
Pets: Allowed
Security Deposit: $1250
Move in fee: $125
Application Fee: $55 per adult application
Resident Benefit Package: $49.95 Monthly Charge
DISCLOSURES: This property may require a municipal inspection which may affect when it is available for move-in.
There may already be applications submitted for this property at the time you submit your application. We cannot guarantee this home, although it may be available at the time your application is submitted. A security deposit will not be accepted until the rental application is approved.
All Hazel Valley Homes are enrolled in the Resident Benefits Package (RBP) for $49.95/month which includes renters insurance, HVAC air filter delivery (for applicable properties), credit building to help boost your credit score with timely rent payments, $1M Identity Protection, move-in concierge service making utility connection and home service setup a breeze during your move-in, our best-in-class resident rewards program, and much more! More details upon qualified application. This property allows self guided viewing without an appointment. Contact for details.
House for rent
Special offer
$1,250/mo
2203 6th St SW, Akron, OH 44314
3beds
1,344sqft
Price may not include required fees and charges.
Single family residence
Available now
No pets
None
None laundry
None parking
-- Heating
What's special
Welcoming front porchUpdated cabinetryUnfinished basementSingle vanityTub-shower comboNewer lvp flooringNewer carpet
- 21 days |
- -- |
- -- |
Travel times
Looking to buy when your lease ends?
Consider a first-time homebuyer savings account designed to grow your down payment with up to a 6% match & 3.83% APY.
Facts & features
Interior
Bedrooms & bathrooms
- Bedrooms: 3
- Bathrooms: 2
- Full bathrooms: 2
Cooling
- Contact manager
Appliances
- Laundry: Contact manager
Interior area
- Total interior livable area: 1,344 sqft
Video & virtual tour
Property
Parking
- Parking features: Contact manager
- Details: Contact manager
Features
- Exterior features: Heating system: none
Details
- Parcel number: 6736433
Construction
Type & style
- Home type: SingleFamily
- Property subtype: Single Family Residence
Community & HOA
Location
- Region: Akron
Financial & listing details
- Lease term: Contact For Details
Price history
| Date | Event | Price |
|---|---|---|
| 9/18/2025 | Listed for rent | $1,250$1/sqft |
Source: Zillow Rentals | ||
| 6/11/2025 | Sold | $132,000-5.6%$98/sqft |
Source: | ||
| 5/7/2025 | Pending sale | $139,900$104/sqft |
Source: | ||
| 4/29/2025 | Listed for sale | $139,900+18.4%$104/sqft |
Source: | ||
| 11/8/2024 | Sold | $118,200+2.8%$88/sqft |
Source: | ||
Neighborhood: Kenmore
- Special offer! Fall into Savings! Move in by 10/13 and received a $250 credit

