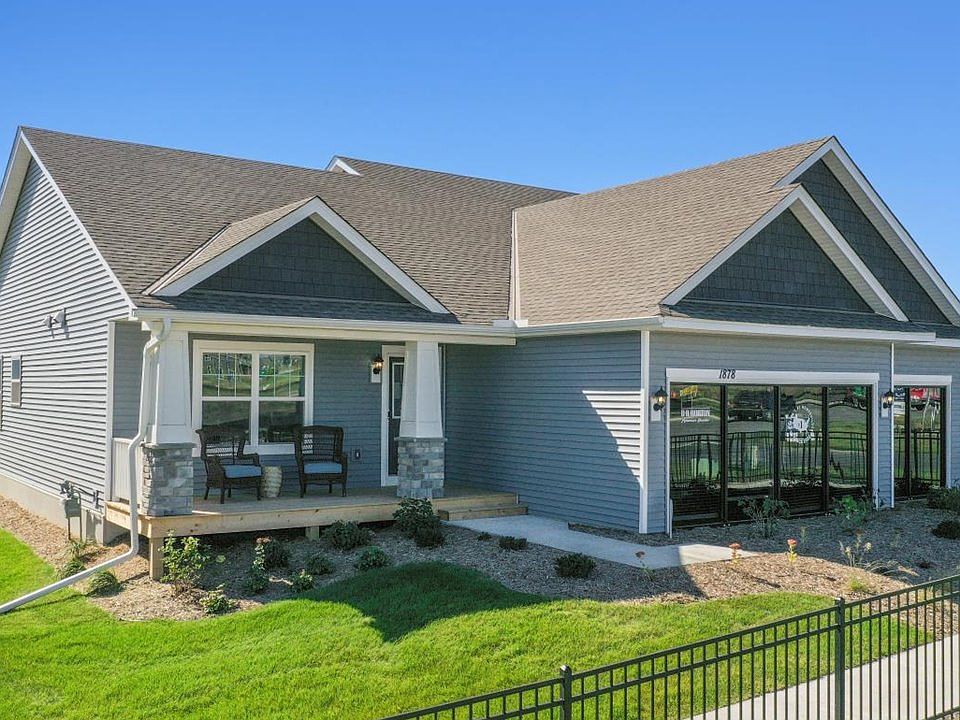Step inside the Bryant II, a new house for sale at Amberglen in Shakopee, Minnesota. This attractive raised ranch single-family floor plan features vaulted main level ceilings, finished lower level and 3-car garage.
The main level opens immediately to the expansive kitchen with a deep peninsula seating four comfortably, stainless-steel appliances, quartz countertops, tiled backsplash, and pantry cabinets. The kitchen transitions to the dinette, and a family room with a corner electric fireplace.
The upper-level houses three bedrooms including the bedroom suite with a private bath and walk-in closet. The lower level offers a finished family room, fourth bedroom, and bath.
All D.R. Horton homes include designer inspired interior packages and come with the America's smart home industry-leading suite of smart home products such as a Qolsys IQ Panel, Kwikset smart locks, smart switches, video doorbell and more!
* Images are representational only and will vary from the homes as built. Images are of model home and may include custom design features not available in other homes.
New construction
$558,510
2203 Aragon Dr, Shakopee, MN 55379
4beds
2,242sqft
Single Family Residence
Built in 2025
-- sqft lot
$-- Zestimate®
$249/sqft
$-- HOA
What's special
Designer inspired interior packagesVaulted main level ceilingsStainless-steel appliancesFinished lower levelTiled backsplashPantry cabinetsQuartz countertops
This home is based on The Bryant II plan.
Call: (507) 570-8956
- 2 days |
- 72 |
- 1 |
Zillow last checked: November 15, 2025 at 06:20am
Listing updated: November 15, 2025 at 06:20am
Listed by:
D.R. Horton
Source: DR Horton
Travel times
Schedule tour
Select your preferred tour type — either in-person or real-time video tour — then discuss available options with the builder representative you're connected with.
Facts & features
Interior
Bedrooms & bathrooms
- Bedrooms: 4
- Bathrooms: 4
- Full bathrooms: 3
- 1/2 bathrooms: 1
Interior area
- Total interior livable area: 2,242 sqft
Property
Parking
- Total spaces: 3
- Parking features: Garage
- Garage spaces: 3
Construction
Type & style
- Home type: SingleFamily
- Property subtype: Single Family Residence
Condition
- New Construction
- New construction: Yes
- Year built: 2025
Details
- Builder name: D.R. Horton
Community & HOA
Community
- Subdivision: Amberglen Express Premier
Location
- Region: Shakopee
Financial & listing details
- Price per square foot: $249/sqft
- Date on market: 11/15/2025
About the community
Find your new home at Amberglen, a new home community in Shakopee, Minnesota. Homes offer 4-5 bedrooms, upgrades such as quartz countertops and stainless appliances, vaulted ceilings in the main level, main level study spaces, and finished lower levels. All D.R. Horton homes also include a suite of smart home products!
Residents of Amberglen will be able to walk to the future 80 acre Jackson Commons Park that will feature looping walking trails, a playground, hammock grove and sledding hills in the winter!
The Amberglen neighborhood is nestled in the south-western most section of Shakopee where residents will enjoy beautiful area parks, expansive trail systems, local entertainment, and dining opportunities, convenient access to Highway 169, and more.
Source: DR Horton

