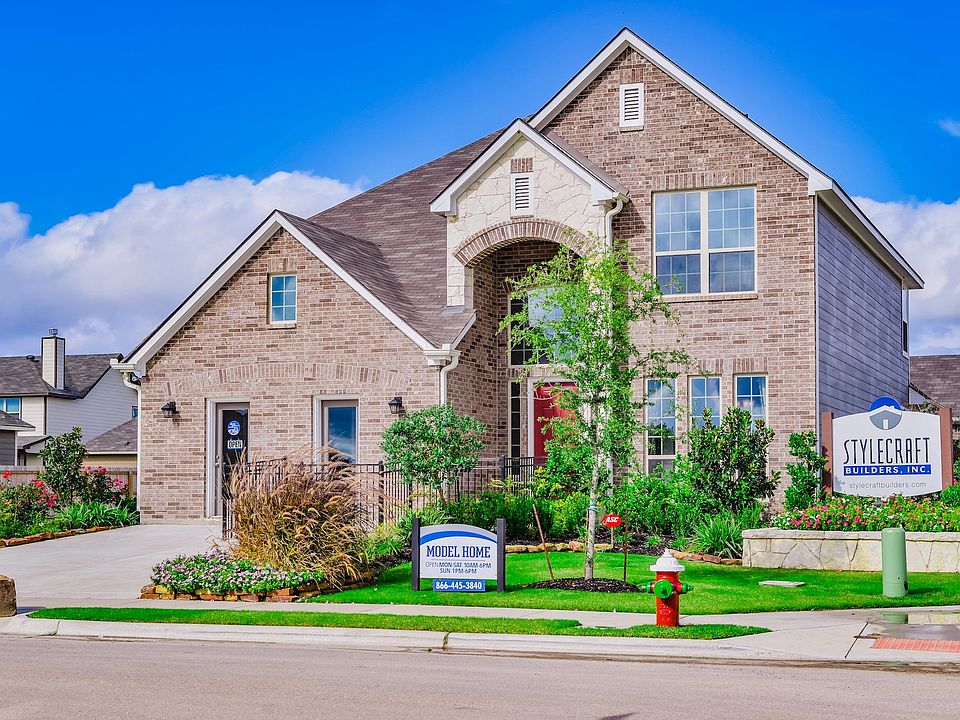Some images shown may be from a previously built Stylecraft home of similar design. Actual options, colors, and selections may vary. Contact us for details! If charm and elegance are what you're looking for - Welcome home! A favorite of many, the 1818 has several features that make it stand out from the rest. From the moment your eyes catch the stunning exterior, you're captivated. Interior features include dual living areas to use as you choose, a large kitchen with granite-topped island that is open through the dining and living room, stunning windows flowing with natural light, an optional study alcove, and a spacious primary suite. Stylecraft's selections round out everything that make this floor plan so special. Additional Options Included: Stainless Steel Appliances, a Single Basin Kitchen Sink, Painted Cabinets Throughout, Integral Miniblinds in the Rear Door, a Decorative Tile Backsplash, 1-Lite Glass Inserts to Twin Doors, Pendant Lighting in the Kitchen, a Head Knocker Cabinet in the Primary Bathroom, and a Head Knocker Cabinet in the Secondary Bathroom
New construction
$357,300
2203 Autumn Lake Dr, Bryan, TX 77807
3beds
1,862sqft
Single Family Residence
Built in 2025
-- sqft lot
$356,400 Zestimate®
$192/sqft
$-- HOA
Under construction (available February 2026)
Currently being built and ready to move in soon. Reserve today by contacting the builder.
- 61 days |
- 48 |
- 4 |
Zillow last checked: September 30, 2025 at 01:35pm
Listing updated: September 30, 2025 at 01:35pm
Listed by:
Stylecraft
Source: Stylecraft Homes
Travel times
Schedule tour
Select your preferred tour type — either in-person or real-time video tour — then discuss available options with the builder representative you're connected with.
Facts & features
Interior
Bedrooms & bathrooms
- Bedrooms: 3
- Bathrooms: 2
- Full bathrooms: 2
Interior area
- Total interior livable area: 1,862 sqft
Video & virtual tour
Property
Parking
- Total spaces: 2
- Parking features: Garage
- Garage spaces: 2
Features
- Levels: 1.0
- Stories: 1
Details
- Parcel number: 24676005140158
Construction
Type & style
- Home type: SingleFamily
- Property subtype: Single Family Residence
Condition
- New Construction,Under Construction
- New construction: Yes
- Year built: 2025
Details
- Builder name: Stylecraft
Community & HOA
Community
- Subdivision: Edgewater
Location
- Region: Bryan
Financial & listing details
- Price per square foot: $192/sqft
- Tax assessed value: $40,554
- Date on market: 8/9/2025
About the community
Park
Welcome to your new home in West Bryan! Perfectly positioned off FM 2818 Harvey Mitchell Parkway and Villa Maria Road, our community offers unparalleled access to historic downtown Bryan and the vibrant energy of College Station-all from one central, inviting location. Experience the best of both worlds with a range of attractions right at your doorstep. Tee off at TopGolf or take a leisurely stroll along the scenic Lake Walk at Traditions. Family fun continues at the Brazos County Expo, and you can always unwind by enjoying our very own park and pond. Situated in the heart of Bryan's booming "growth corridor"-home to Traditions Golf Course and Country Club, the Texas A&M Health Science Center, and the dynamic Research Valley Partnership Bio-Corridor-Edgewater is a favorite among young professionals, new families, and empty nesters alike. With easy access to schools, parks, shopping, and more, it's no wonder that our home sites are in high demand. Begin your next chapter in West Bryan-contact us today to schedule your private tour and discover a lifestyle tailored just for you!
Source: StyleCraft Builders

