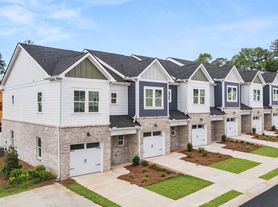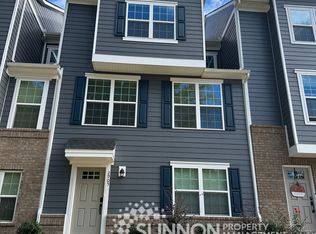Immaculate 4BR, 2 Full/2 Half Bath End-Unit Townhome! This turnkey home offers 3 levels of thoughtfully designed living space. Entry level features a versatile bedroom w/French doors, plus 2 generous storage closets. Open-concept main level boasts spacious living & dining areas that flow seamlessly to an extended back patio. The upgraded kitchen includes 42" cabinets, quartz countertops, large island (seats four), pendant lighting, & pantry. Upstairs, the primary suite showcases a tray ceiling w/molding, custom closet system, en-suite bath with dual vanities & dual showerheads. 2 additional bedrooms have custom closet shelving, laundry on level 3. Additional highlights include a two-car garage, upgraded lighting and hardware, and painted interior doors on the third level. Prime location in desirable Stallings just minutes to Stallings Municipal Park with splash pad, bandstand, & seasonal farmers market. Modern finishes, functional layout, & move-in ready!
Renter is responsible for Gas, water and sewer ,Electricity and pet control.
Townhouse for rent
$2,299/mo
2203 Autumn Olive Ln, Matthews, NC 28104
4beds
1,778sqft
Price may not include required fees and charges.
Townhouse
Available now
Cats, dogs OK
Central air
Hookups laundry
Attached garage parking
Forced air, heat pump
What's special
Tray ceilingDual showerheadsVersatile bedroomUpgraded kitchenLarge islandExtended back patioTwo-car garage
- 12 hours |
- -- |
- -- |
Travel times
Looking to buy when your lease ends?
With a 6% savings match, a first-time homebuyer savings account is designed to help you reach your down payment goals faster.
Offer exclusive to Foyer+; Terms apply. Details on landing page.
Facts & features
Interior
Bedrooms & bathrooms
- Bedrooms: 4
- Bathrooms: 4
- Full bathrooms: 4
Heating
- Forced Air, Heat Pump
Cooling
- Central Air
Appliances
- Included: Dishwasher, Freezer, Microwave, Oven, Refrigerator, WD Hookup
- Laundry: Hookups
Features
- WD Hookup
- Flooring: Carpet, Hardwood, Tile
- Furnished: Yes
Interior area
- Total interior livable area: 1,778 sqft
Video & virtual tour
Property
Parking
- Parking features: Attached
- Has attached garage: Yes
- Details: Contact manager
Features
- Exterior features: Electricity not included in rent, Gas not included in rent, Heating system: Forced Air, Sewage not included in rent, Water not included in rent
Details
- Parcel number: 07099413
Construction
Type & style
- Home type: Townhouse
- Property subtype: Townhouse
Building
Management
- Pets allowed: Yes
Community & HOA
Location
- Region: Matthews
Financial & listing details
- Lease term: 1 Year
Price history
| Date | Event | Price |
|---|---|---|
| 10/16/2025 | Listed for rent | $2,299$1/sqft |
Source: Zillow Rentals | ||
| 10/9/2025 | Sold | $360,000-2.7%$202/sqft |
Source: | ||
| 8/9/2025 | Price change | $369,900-2.6%$208/sqft |
Source: | ||
| 7/17/2025 | Price change | $379,900-2.6%$214/sqft |
Source: | ||
| 6/7/2025 | Listed for sale | $389,900$219/sqft |
Source: | ||

