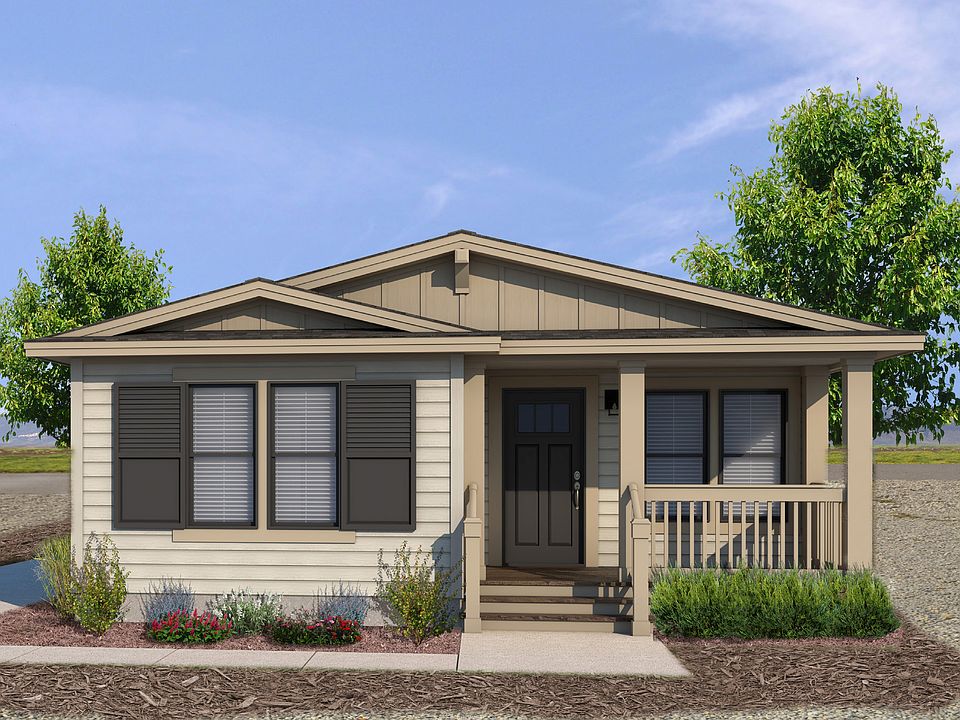Welcome to Fort Lupton's Premier All-Age Community with Resort Style Amenities!
Introducing the Turnberry model a charming 3 Bed, 2 Bath home with a versatile flex room that can be an office or playroom. This energy-efficient sanctuary is a standout in the neighborhood.
This home features a chef's kitchen equipped with brand new appliances, including a gas range. The kitchen's large layout and extensive counter space make it perfect for hosting summer gatherings.
Enter the home through the inviting, uncovered front porch, where you can bask in the abundant natural light that fills the space, enhancing the welcoming ambiance.
The open concept layout seamlessly connects the kitchen with the living room and dining room areas. Numerous windows throughout the home ensure that natural light floods the space, creating a bright and airy environment.
The primary suite serves as a tranquil retreat, featuring a spacious ensuite and a generous walk-in closet. The second bath is designed with convenience in mind, making it ideal for entertaining or accommodating larger families.
Additionally, a 10x7 shed is included for extra storage.
Immerse yourself in the lifestyle of Fort Lupton's Premier All-Age Community, where every day feels like a vacation! Enjoy community features such as a pool with a splash zone, fitness center, pickleball court, basketball court, clubhouse with an event space, playgrounds, parks, and a dog park.
Photos may be of a previously built home. Options and col
New construction
$199,995
2203 Blacksmith St #16, Fort Lupton, CO 80621
3beds
1,728sqft
Manufactured Home
Built in 2025
-- sqft lot
$-- Zestimate®
$116/sqft
$-- HOA
What's special
Primary suiteInviting uncovered front porchGas rangeBrand new appliancesAbundant natural lightBright and airy environmentGenerous walk-in closet
This home is based on the 2203 Blacksmith St plan.
Call: (720) 928-9362
- 5 days |
- 73 |
- 4 |
Zillow last checked: October 18, 2025 at 06:00pm
Listing updated: October 18, 2025 at 06:00pm
Listed by:
Sun Homes
Source: Sun Homes Manufactured
Travel times
Schedule tour
Select your preferred tour type — either in-person or real-time video tour — then discuss available options with the builder representative you're connected with.
Facts & features
Interior
Bedrooms & bathrooms
- Bedrooms: 3
- Bathrooms: 2
- Full bathrooms: 2
Interior area
- Total interior livable area: 1,728 sqft
Construction
Type & style
- Home type: MobileManufactured
- Property subtype: Manufactured Home
Condition
- New Construction
- New construction: Yes
- Year built: 2025
Details
- Builder name: Sun Homes
Community & HOA
Community
- Subdivision: Willow Crossing
Location
- Region: Fort Lupton
Financial & listing details
- Price per square foot: $116/sqft
- Date on market: 10/16/2025
About the community
View community detailsSource: Sun Homes Manufactured

