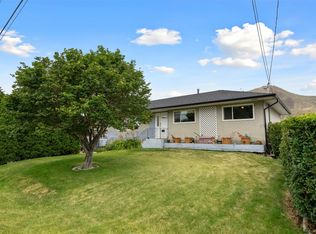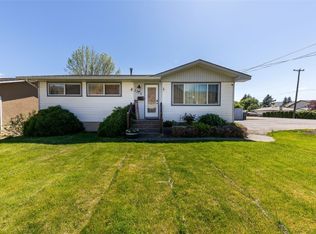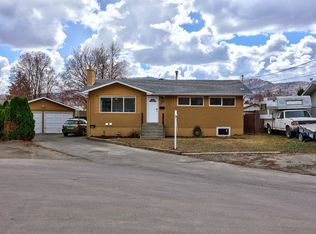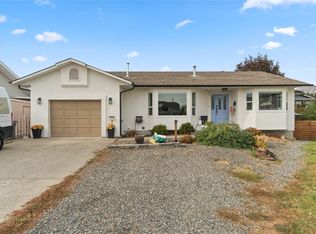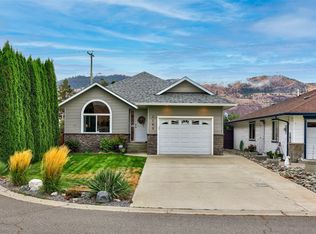2203 Bossert Ave, Kamloops, BC V2B 8H6
What's special
- 66 days |
- 18 |
- 0 |
Zillow last checked: 8 hours ago
Listing updated: November 17, 2025 at 11:02am
Arun Kumar,
RE/MAX Real Estate (Kamloops)
Facts & features
Interior
Bedrooms & bathrooms
- Bedrooms: 6
- Bathrooms: 2
- Full bathrooms: 2
Primary bedroom
- Description: Bedroom
- Level: Main
- Dimensions: 13.58x11.75
Bedroom
- Description: Bedroom
- Level: Basement
- Dimensions: 12.67x10.08
Bedroom
- Description: Bedroom
- Level: Main
- Dimensions: 8.25x10.42
Bedroom
- Description: Bedroom
- Level: Basement
- Dimensions: 12.33x10.08
Bedroom
- Description: Bedroom
- Level: Main
- Dimensions: 10.42x8.50
Bedroom
- Description: Bedroom
- Level: Basement
- Dimensions: 19.25x15.42
Dining room
- Description: Dining Room
- Level: Main
- Dimensions: 15.00x13.17
Other
- Description: Bathroom - Full
- Features: Four Piece Bathroom
- Level: Basement
- Dimensions: 0 x 0
Other
- Description: Bathroom - Full
- Features: Four Piece Bathroom
- Level: Main
- Dimensions: 0 x 0
Kitchen
- Description: Kitchen
- Level: Basement
- Dimensions: 18.33x13.33
Kitchen
- Description: Kitchen
- Level: Main
- Dimensions: 13.58x9.83
Laundry
- Description: Laundry
- Level: Main
- Dimensions: 5.00x4.17
Living room
- Description: Living Room
- Level: Main
- Dimensions: 14.00x13.17
Heating
- Forced Air, Natural Gas
Cooling
- Central Air
Appliances
- Included: Dryer, Dishwasher, Range, Refrigerator, Washer
Features
- Flooring: Mixed
- Basement: Full,Finished
- Number of fireplaces: 1
- Fireplace features: Gas
Interior area
- Total interior livable area: 2,416 sqft
- Finished area above ground: 1,208
- Finished area below ground: 1,208
Property
Parking
- Total spaces: 1
- Parking features: Additional Parking, Attached, Garage
- Attached garage spaces: 1
Features
- Levels: Two
- Stories: 2
- Patio & porch: Deck
- Pool features: None
- Fencing: Fenced
- Waterfront features: None
Lot
- Size: 5,227.2 Square Feet
- Features: Near Golf Course, Near Park, Secluded
Details
- Parcel number: 007575912
- Zoning: R2
- Special conditions: Standard
Construction
Type & style
- Home type: SingleFamily
- Property subtype: Single Family Residence
Materials
- Vinyl Siding, Wood Frame
- Foundation: Concrete Perimeter
- Roof: Asphalt,Shingle
Condition
- New construction: No
- Year built: 1988
Utilities & green energy
- Sewer: Public Sewer
- Water: Public
Community & HOA
Community
- Features: Near Schools, Park, Recreation Area, Airport/Runway, Shopping
HOA
- Has HOA: No
Location
- Region: Kamloops
Financial & listing details
- Price per square foot: C$306/sqft
- Annual tax amount: C$4,416
- Date on market: 10/6/2025
- Cumulative days on market: 175 days
- Ownership: Freehold,Fee Simple
By pressing Contact Agent, you agree that the real estate professional identified above may call/text you about your search, which may involve use of automated means and pre-recorded/artificial voices. You don't need to consent as a condition of buying any property, goods, or services. Message/data rates may apply. You also agree to our Terms of Use. Zillow does not endorse any real estate professionals. We may share information about your recent and future site activity with your agent to help them understand what you're looking for in a home.
Price history
Price history
Price history is unavailable.
Public tax history
Public tax history
Tax history is unavailable.Climate risks
Neighborhood: Brocklehurst
Nearby schools
GreatSchools rating
No schools nearby
We couldn't find any schools near this home.
- Loading

