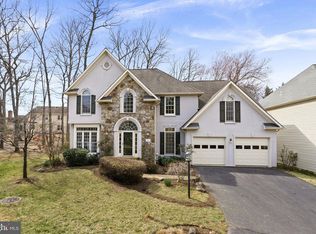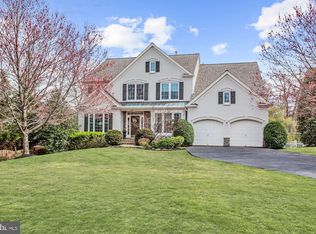Beautiful 5BR, 4.5 BA in great cul-de-sac location w/private yd backing to woods. Spacious interior boasts 2 stry foyer, ML library, formal LR & DR w/crown, wainscoting, HWDs. 2021 new kitchen! Open kitchen w/huge island, eat-in breakfast room, tile backsplash. 2-stry FR w/skylights, frpl. UL new hardwoods. UL MBR suite has custom WIC, lux bath w/2 vanities, whirlpool tub. Fin LL Apt. w/rec, partial kitchen ,bonus rooms and full bath. Separate W/D in LL. Both HVAC systems, new roof/gutters under7 years old. New windows in 2019
This property is off market, which means it's not currently listed for sale or rent on Zillow. This may be different from what's available on other websites or public sources.

