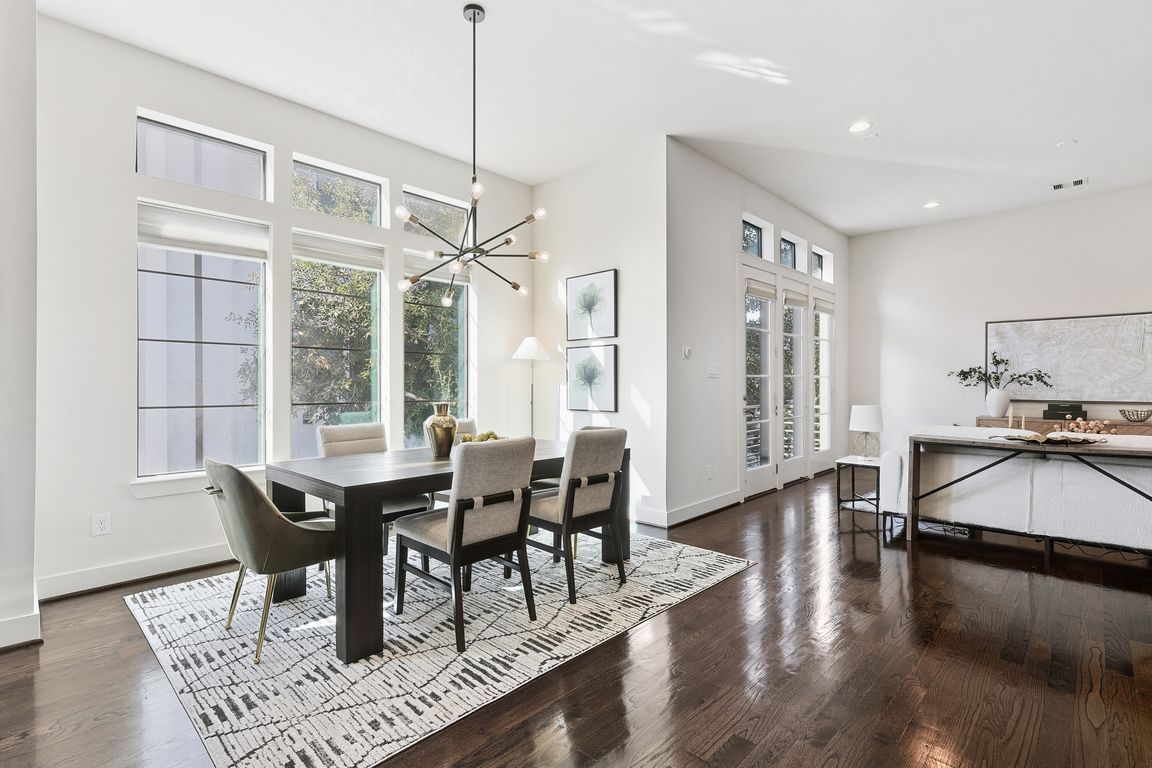
For sale
$499,900
3beds
2,231sqft
2203 Colorado St, Houston, TX 77007
3beds
2,231sqft
Single family residence
Built in 2015
1,633 sqft
2 Attached garage spaces
$224 price/sqft
$1,427 annually HOA fee
What's special
Modern finishesWalk-out balconyRooftop deckHigh ceilingsStainless steel appliancesRich wood floorsBreathtaking views
BREATHTAKING views, MODERN finishes, CORNER unit, GATED community! This 3-bed/3.5-bath gem is waiting for YOU! Upon entry, you are greeted by a welcoming foyer leading to a private secondary bedroom with an ensuite full bath. Upstairs on the 2nd floor you will find a light and bright open concept kitchen/dining/living space ...
- 5 days |
- 1,512 |
- 80 |
Likely to sell faster than
Source: HAR,MLS#: 8282121
Travel times
Living Room
Kitchen
Primary Bedroom
Zillow last checked: 7 hours ago
Listing updated: October 19, 2025 at 01:12pm
Listed by:
Bao Ly TREC #0702439 832-244-3480,
Camelot Realty Group
Source: HAR,MLS#: 8282121
Facts & features
Interior
Bedrooms & bathrooms
- Bedrooms: 3
- Bathrooms: 4
- Full bathrooms: 3
- 1/2 bathrooms: 1
Rooms
- Room types: Family Room, Utility Room
Primary bathroom
- Features: Full Secondary Bathroom Down, Half Bath, Primary Bath: Double Sinks, Primary Bath: Separate Shower, Secondary Bath(s): Tub/Shower Combo
Kitchen
- Features: Kitchen Island, Kitchen open to Family Room, Pantry, Walk-in Pantry
Heating
- Natural Gas
Cooling
- Ceiling Fan(s), Electric
Appliances
- Included: Disposal, Dryer, Refrigerator, Washer, Electric Oven, Microwave, Gas Cooktop, Dishwasher
Features
- Balcony, High Ceilings, 1 Bedroom Down - Not Primary BR, En-Suite Bath, Primary Bed - 3rd Floor, Walk-In Closet(s)
- Flooring: Carpet, Tile, Wood
Interior area
- Total structure area: 2,231
- Total interior livable area: 2,231 sqft
Property
Parking
- Total spaces: 2
- Parking features: Attached, Detached Carport
- Attached garage spaces: 2
- Has carport: Yes
Features
- Stories: 4
- Patio & porch: Patio/Deck, Deck
- Exterior features: Balcony
Lot
- Size: 1,633.5 Square Feet
- Features: Other, 0 Up To 1/4 Acre
Details
- Parcel number: 1352080010007
Construction
Type & style
- Home type: SingleFamily
- Architectural style: Contemporary
- Property subtype: Single Family Residence
Materials
- Batts Insulation, Other, Stucco
- Foundation: Slab
- Roof: Composition
Condition
- New construction: No
- Year built: 2015
Details
- Builder name: Prebisch Homes
Utilities & green energy
- Water: Water District
Green energy
- Energy efficient items: Thermostat, HVAC>13 SEER
Community & HOA
Community
- Subdivision: Sawyer Park Place Grove
HOA
- Has HOA: Yes
- HOA fee: $1,427 annually
Location
- Region: Houston
Financial & listing details
- Price per square foot: $224/sqft
- Tax assessed value: $488,986
- Annual tax amount: $10,078
- Date on market: 10/15/2025
- Listing terms: Cash,Conventional,FHA,VA Loan
- Exclusions: N/A
- Road surface type: Concrete