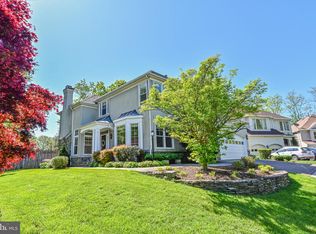Spacious, luxury living in the desirable Campbell's Landing community! Owner's delights: Private, wooded oasis minutes from Tysons, I495, Merrifield and Vienna. Relaxing retreat with mature trees and gorgeous gardens, perfect for enjoying a cup of coffee or glass of wine. Step out doors to multiple patios and flat level yard makes this house great for entertaining. Light filled airy rooms sport beautiful nature views. Quiet cul-de-sac location in the midst of everything. Must see for yourself the ambiance that cannot be caught with a lens. This award-winning "Cotswold" design colonial is a true gem, located on a quiet cul-de-sac, near the vibrant retail, entertainment, & dining options of Mosaic District . Walk in to a stunning two-story foyer with gorgeous hardwood floors that lead to formal living and dining rooms, perfect for entertaining. A private study with tranquil views of the fully landscaped back and side yards will keep you wanting to work from home. The large gourmet kitchen features a center island, stainless steel appliances, granite countertops, and breakfast dining area. The kitchen opens to a large family room with cathedral ceilings accented by sky-lights, a cozy fireplace, and access to your backyard, complete with stunning landscaping, sweeping patios, and a soothing water feature. Upstairs, the light-filled and spacious master bedroom features a luxury en-suite, complete with a soaking tub, spa-like built-ins, and a large walk-in closet. A second Princess Suite offers space and privacy for guests or older children. Down the hallway you'll find two more well-lit large bedrooms, and a large hall bath. The finished basement offers a large den; an ideal space for a home gym, game room, or playroom. A 5th bedroom, full bathroom, & large utility room are also located on the lower level. Maximum storage space throughout the entire home, including a generous two-car garage with entry to a mudroom with the convenience of main level laundry. Fresh neutral paint, new carpets, & updated light fixtures throughout. Welcome Home!
This property is off market, which means it's not currently listed for sale or rent on Zillow. This may be different from what's available on other websites or public sources.
