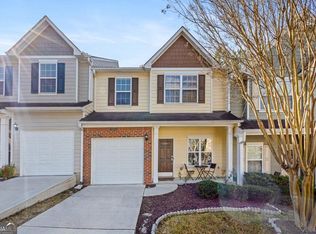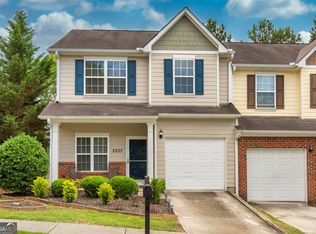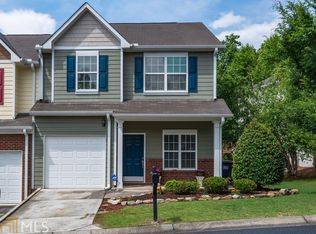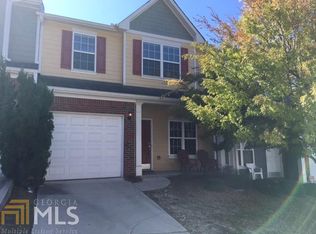Closed
$295,000
2203 Hyssop Way, Buford, GA 30519
2beds
1,683sqft
Condominium
Built in 2006
-- sqft lot
$291,000 Zestimate®
$175/sqft
$1,951 Estimated rent
Home value
$291,000
$268,000 - $317,000
$1,951/mo
Zestimate® history
Loading...
Owner options
Explore your selling options
What's special
Welcome home! Immaculate turn key & move in ready. Freshly painted interior, new luxury vinyl plank floors, brand new lush carpet in bedrooms, brand new toilets, all window blinds. Main entry hall, half bath, open living room concept, bright dining area. Kitchen has brand-new stainless steel appliances, large breakfast counter. Upstairs laundry room, den, bedrooms, full bath. Primary bedroom, private en-suite plus generous space for options. (office, bedroom, second closet, nursery, gym or sitting area). Backyard patio for grilling. One year Home warranty included upon closing. COA monthly fee maintains the gated community pool, common areas, lawn, water, sewer, roof, gutters and exterior painting. Sanitation disposal is included annual tax bill. Located in desirable Buford school district. Very convenient to shopping, dining & Interstates. Investors: Community enforces a rental cap.
Zillow last checked: 8 hours ago
Listing updated: August 13, 2025 at 08:54am
Listed by:
Steven T Koleno 804-656-5007,
Beycome Brokerage Realty LLC
Bought with:
Melvin Besares, 377460
BHGRE Metro Brokers
Source: GAMLS,MLS#: 10551126
Facts & features
Interior
Bedrooms & bathrooms
- Bedrooms: 2
- Bathrooms: 4
- Full bathrooms: 3
- 1/2 bathrooms: 1
- Main level bathrooms: 1
- Main level bedrooms: 1
Heating
- Electric
Cooling
- Electric
Appliances
- Included: Dishwasher, Disposal, Electric Water Heater, Microwave, Oven, Refrigerator, Stainless Steel Appliance(s)
- Laundry: Upper Level
Features
- Walk-In Closet(s)
- Flooring: Carpet, Vinyl
- Basement: None
- Attic: Pull Down Stairs
- Has fireplace: No
Interior area
- Total structure area: 1,683
- Total interior livable area: 1,683 sqft
- Finished area above ground: 1,683
- Finished area below ground: 0
Property
Parking
- Total spaces: 2
- Parking features: Garage
- Has garage: Yes
Features
- Levels: Two
- Stories: 2
- Exterior features: Other
- Has view: Yes
- View description: City
- Frontage type: Borders US/State Park
Lot
- Size: 435.60 sqft
- Features: Other
Details
- Parcel number: R7178 434
- Special conditions: Covenants/Restrictions
Construction
Type & style
- Home type: Condo
- Architectural style: Traditional
- Property subtype: Condominium
Materials
- Wood Siding
- Roof: Composition
Condition
- Resale
- New construction: No
- Year built: 2006
Details
- Warranty included: Yes
Utilities & green energy
- Sewer: Public Sewer
- Water: Public
- Utilities for property: Sewer Connected
Community & neighborhood
Community
- Community features: Pool
Location
- Region: Buford
- Subdivision: None
HOA & financial
HOA
- Has HOA: Yes
- HOA fee: $3,300 annually
- Services included: Maintenance Structure, Maintenance Grounds, Other, Pest Control, Sewer, Swimming, Trash, Water
Other
Other facts
- Listing agreement: Exclusive Right To Sell
- Listing terms: Conventional
Price history
| Date | Event | Price |
|---|---|---|
| 8/12/2025 | Sold | $295,000-1.6%$175/sqft |
Source: | ||
| 6/25/2025 | Listed for sale | $299,700+408%$178/sqft |
Source: | ||
| 1/31/2012 | Sold | $59,000-59.5%$35/sqft |
Source: Public Record | ||
| 9/6/2011 | Sold | $145,755-13.8%$87/sqft |
Source: Public Record | ||
| 11/2/2006 | Sold | $169,000$100/sqft |
Source: Public Record | ||
Public tax history
| Year | Property taxes | Tax assessment |
|---|---|---|
| 2024 | $4,317 -4.5% | $112,600 -4.9% |
| 2023 | $4,518 +55.1% | $118,440 +60.1% |
| 2022 | $2,913 -1.2% | $74,000 |
Find assessor info on the county website
Neighborhood: 30519
Nearby schools
GreatSchools rating
- 6/10Patrick Elementary SchoolGrades: PK-5Distance: 1.3 mi
- 7/10Glenn C. Jones Middle SchoolGrades: 6-8Distance: 2.8 mi
- 9/10Seckinger High SchoolGrades: 9-12Distance: 3.3 mi
Schools provided by the listing agent
- Elementary: Patrick
- Middle: Twin Rivers
- High: Mountain View
Source: GAMLS. This data may not be complete. We recommend contacting the local school district to confirm school assignments for this home.
Get a cash offer in 3 minutes
Find out how much your home could sell for in as little as 3 minutes with a no-obligation cash offer.
Estimated market value
$291,000
Get a cash offer in 3 minutes
Find out how much your home could sell for in as little as 3 minutes with a no-obligation cash offer.
Estimated market value
$291,000



